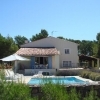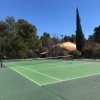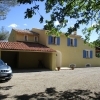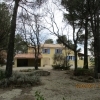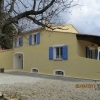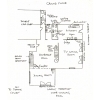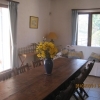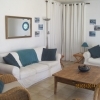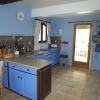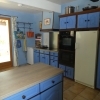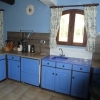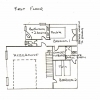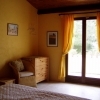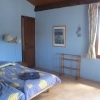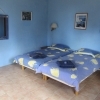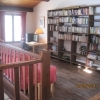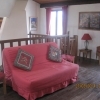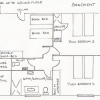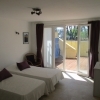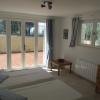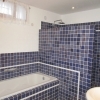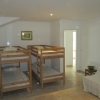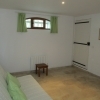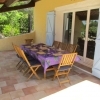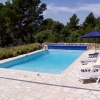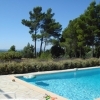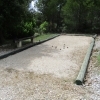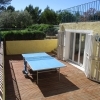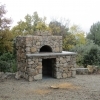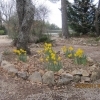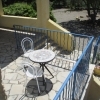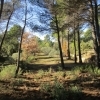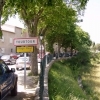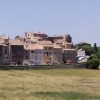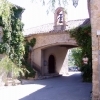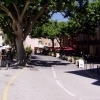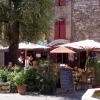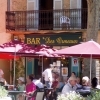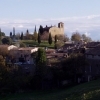£2650 - £2950
(€3102 - €3453)
Per property per week
Villa, sleeps 10, 5 bedrooms, 4 bathrooms
Contact the owner
Contact the owner directly
Trevor Hall
(Advertising since February 2008)
Tel: + 44 (0)1509 650663
Tel 2: +44 7707 462 663
Please mention French Connections.
Villa in Provence with Private Tennis Court and Pool
Mas Goya is a spacious, well-equipped villa situated on the gentle slopes below the pretty medieval hilltop village of Tourtour in the Var region of Provence.
Situated in the middle of 2.5 acres of its own land with a private swimming pool (12 x 6 m) and its own newly resurfaced floodlit tennis court, boules pitch and a rustic stone pizza oven, it offers a perfect location for a peaceful holiday in a beautiful area.
It's raised location (650m altitude) provides the house with exceptional views which can be enjoyed from the terraces (both open and covered, one with a built-in barbecue) around the house.
Fibre internet has now been installed providing excellent WiFi speeds.
Mas Goya has 5 bedrooms (1 double, 3 twin/doubles and the fifth has 2 bunkbeds and a sofabed), it can sleep upto 8 adults or 6 adults and 6 children. The four twin/double bedrooms are air conditioned.
Ground floor
- Kitchen - large well equipped with a ceiling fan, electric oven, induction hob, microwave, dish washer, freezer and large fridge- opens onto a shady terrace.
- Laundry room -washing machine, tumble dryer, freezer and second fridge
- Dining room - up a few steps from the entrance hall there is a raised dining area which has doors opening onto the terrace overlooking the pool and tennis court. Drinks fridge.
- Living room - a comfortable room with satellite TV/DVD opens onto the dining area and kitchen terrace.
- Cloakroom -with a wash basin and toilet
- Entrance hall-spacious entrance hall with open log fire and additional dining table
First floor
- Bedroom 1 - master bedroom-air-conditioned- has an en-suite bathroom with bath/shower, double basin and separate WC and a private balcony. Double bed.
- Bedroom 2 - a twin bedroom-air-conditioned- has an en-suite shower room with WC and basin.
- Mezzanine (40sq.m ) - these bedrooms open onto a sitting area, a sofa-bed and work table.
Lower ground floor
This area has a separate entrance or can be accessed by stairs from the main living area.
- Bedroom 3 - Double/Twin-air-conditioned- with en-suite shower, basin and a separate WC
- Bedroom 4 - Double/Twin-air-conditioned- with attached bathroom, with walk-in shower, bath, WC
- Bedroom 5 - Twin bunkbed room with double sofa-bed
Outside
Set in 2.5 acres of its own terraced land with a private swimming pool (12 x 6 m) with an electric cover, its own floodlit tennis court and boules pitch. There are two large terraces, both open and covered and one with both a built-in charcoal barbecue and a free standing Gas BBQ. There is a rustic stone pizza oven in the garden. There is also a covered car port as well as plenty of parking space on the drive-way.
Ceiling fan in kitchen. Air conditioning in both twin bedrooms on Lower ground floor. Free-standing fans in all bedrooms that do not currently have air-conditioning.
- Private 12 x 6 metre swimming pool-steps in one corner
- Private floodlit, full-size, all weather tennis court adjacent to house. The surface has been renovated this year.
- Table tennis
- Private boules court
- BBQ built in on one of the patios and Gas BBQ
- Rustic stone pizza oven in the garden.
Mas Goya is under 1 km from Tourtour village. On a terraced hillside with Olive Trees and pine trees on a quiet residential lane.Private full-size Tennis Court,large Pool,Boules court and Table Tennis.
Tourtour is known as one of France's most beautiful villages. Set in the "Arriere Pays" it sits overlooking the valley. It has a varied selection of restaurants and bars. There is a boulangerie, a small supermarket in the village and several shops. The winter population is 400 residents.
Nearby are the small market towns of Aups, Villecroze, Salernes, Lorgues and Flayosc, with larger markets and supermarkets. The area is an excellent wine producing area with numerous tasting opportunities at local vineyards.
Draguignan is the nearest larger town and is thirty minutes by road. The Coast is 25km/45-60 minutes away.
The best local markets are at Aups (Saturday and Weds - excellent) and at Lorgues (Tuesday am) and a Saturday morning market in Tourtour, local museum celebrating olive growing, many local country walks including beautiful walk down the hillside to the boulangerie in Villecroze, wine tasting at the up and coming local vineyards eg Chateau de Berne and Chateau Roubine at Lorgues, Chateau Thuerry at Villecroze. Wonderful daytrips to the renowned Gorges du Verdon and the lavender fields of the Haut Var. 2.5 hours drive to the Southern Alpine ski resort of Isola 2000 and Auron.
Local amenities
Nearest bakery: In Village
Nearest supermarket: Aups, Salernes, Lorgues
Nearest market: Small Supermarket In Village, Larger In Salernes
Nearest pharmacy: Salernes
Nearest bar: Tourtour
Tourist information: Tourtour
Tourtour on the map
![]() Property 149037 –
Property 149037 –
![]() Nearby place of interest
Nearby place of interest
How to get to Mas Goya
By Air, Nice airport is 70 minutes drive via the A8 via Draguignan.Toulon and Marseilles airports also receive low-cost flights from the UK and are both about 90 minutes drive to Mas Goya.
By road, Mas Goya is best reached from the A8 either Junction 35 (Brignoles) or Junction 36 (Le Muy/Draguignan.)
By Rail, the nearest TGV station is at Les Arcs (25 mins by car), but Aix en Provence and Nice are also TGV STOPS
Access options
Airport pickup available, Public transport available, Taxi from airport, Taxi from train station, Train station pickup available
Nearest airport
The nearest serviceable airport is Nice [NCE]
Stayed here? Add your review >
We have just spent a relaxing week at Mas Goya. Five adults (parents and 3 teen/young adults). The house and its surroundings are beautiful, the pool is nice and a good size, and of course there is the great added bonus of a tennis court. Remember your tennis shoes, as there is lighting so that you can play in the evening when it gets cooler. Everything is there to enjoy your time in the sun, but the house is very spacious and laid out in such a way that you don’t feel cramped or on top of each other if you get stuck indoors on a rainy day. There is a well equipped kitchen, great - sized bedrooms, plenty of showers/loos. Everything you need and more. I would happily come here again.Guest rating:
Bonjour, nous avons passé un excellent séjour dans votre maison. Un verre à pied a été cassé et une chaise en plastique est fendue sur un accoudoir. Tout s’est très bien passé.
Bien cordialementGuest rating:
It’s just perfect and clearly a happy home. We really do feel honoured to be spending a week here. Very much a home, rather than just a normal rental. We will really try to take good care of her.
The pool is spot on, and we look forward to tennis in the morning.
Our 8 and 5 year old girls squealed with delight as we turned in through the gates. What a treat the air con is too, which we used to take the edge off before bed.
It really is a wonderful property and oozes a happy family vibe.
We’ve had supper on the barbecue this evening and a quick dip before bed. Enough fridges to chill rosé as well as everything else. I’ve got plenty of holiday books but may well get distracted by the selection upstairs!Guest rating:
Nous avons passé un excellent séjour au mas goya. La piscine, le terrain de tennis et le terrain de pétanque ont été très apprécié. L'intérieur convenait parfaitement à notre groupe et la cuisine est bien équipée.
Guest rating:
| Property type | Villa (Self-catering) |
| Bathrooms | 4 |
| Bedrooms |
1 double bedroom(s) 1 quad bedroom(s) 3 twin bedroom(s) 4 additional bed(s) 1 cot(s) |
| Occupancy | 10 |
| Suitability | Suitable for children, Suitable for the elderly, Non-smoking |
| Linen | Bed linen and towels provided for each guest-included in price. |
| Kitchen facilities | Dishwasher, Freezer, Fridge, Cooker, Ironing facilities, Microwave, Tumble dryer, Washing machine, Electric hob, Electric oven |
| Internal facilities | Air conditioning, CD player, DVD player, English satellite TV, Exclusive rental, Owner not on site, Telephone, TV, Wood burning fire or stove, Fans in rooms, Electric heaters, Hairdryer, Wi-Fi Broadband Internet, Internet Access |
| External facilities | Garden, Scenic views, Swimming pool (exclusive use), Barbecue, Tennis Court |
| Activities nearby | Bird Watching, Boating, Boules, Canoeing, Cycling, Drawing and painting, Golf, Gourmet dining, Hiking, Horse riding, Kayaking, Mountain biking, Photography, Rambling, Rock climbing, Sailing, Sightseeing, Swimming, Table tennis, Tennis, Walking, Wine tasting, Wine touring |
Changeover day: Saturday
Last updated on: 8th December 2023
| Available | Booked/Unavailable |
|---|
April 2024 Su Mo Tu We Th Fr Sa 1 2 3 4 5 6 7 8 9 10 11 12 13 14 15 16 17 18 19 20 21 22 23 24 25 26 27 28 29 30 May 2024 Su Mo Tu We Th Fr Sa 1 2 3 4 5 6 7 8 9 10 11 12 13 14 15 16 17 18 19 20 21 22 23 24 25 26 27 28 29 30 31 June 2024 Su Mo Tu We Th Fr Sa 1 2 3 4 5 6 7 8 9 10 11 12 13 14 15 16 17 18 19 20 21 22 23 24 25 26 27 28 29 30 July 2024 Su Mo Tu We Th Fr Sa 1 2 3 4 5 6 7 8 9 10 11 12 13 14 15 16 17 18 19 20 21 22 23 24 25 26 27 28 29 30 31 August 2024 Su Mo Tu We Th Fr Sa 1 2 3 4 5 6 7 8 9 10 11 12 13 14 15 16 17 18 19 20 21 22 23 24 25 26 27 28 29 30 31 September 2024 Su Mo Tu We Th Fr Sa 1 2 3 4 5 6 7 8 9 10 11 12 13 14 15 16 17 18 19 20 21 22 23 24 25 26 27 28 29 30 October 2024 Su Mo Tu We Th Fr Sa 1 2 3 4 5 6 7 8 9 10 11 12 13 14 15 16 17 18 19 20 21 22 23 24 25 26 27 28 29 30 31 November 2024 Su Mo Tu We Th Fr Sa 1 2 3 4 5 6 7 8 9 10 11 12 13 14 15 16 17 18 19 20 21 22 23 24 25 26 27 28 29 30 December 2024 Su Mo Tu We Th Fr Sa 1 2 3 4 5 6 7 8 9 10 11 12 13 14 15 16 17 18 19 20 21 22 23 24 25 26 27 28 29 30 31 January 2025 Su Mo Tu We Th Fr Sa 1 2 3 4 5 6 7 8 9 10 11 12 13 14 15 16 17 18 19 20 21 22 23 24 25 26 27 28 29 30 31 February 2025 Su Mo Tu We Th Fr Sa 1 2 3 4 5 6 7 8 9 10 11 12 13 14 15 16 17 18 19 20 21 22 23 24 25 26 27 28 March 2025 Su Mo Tu We Th Fr Sa 1 2 3 4 5 6 7 8 9 10 11 12 13 14 15 16 17 18 19 20 21 22 23 24 25 26 27 28 29 30 31 April 2025 Su Mo Tu We Th Fr Sa 1 2 3 4 5 6 7 8 9 10 11 12 13 14 15 16 17 18 19 20 21 22 23 24 25 26 27 28 29 30 May 2025 Su Mo Tu We Th Fr Sa 1 2 3 4 5 6 7 8 9 10 11 12 13 14 15 16 17 18 19 20 21 22 23 24 25 26 27 28 29 30 31 June 2025 Su Mo Tu We Th Fr Sa 1 2 3 4 5 6 7 8 9 10 11 12 13 14 15 16 17 18 19 20 21 22 23 24 25 26 27 28 29 30 July 2025 Su Mo Tu We Th Fr Sa 1 2 3 4 5 6 7 8 9 10 11 12 13 14 15 16 17 18 19 20 21 22 23 24 25 26 27 28 29 30 31 August 2025 Su Mo Tu We Th Fr Sa 1 2 3 4 5 6 7 8 9 10 11 12 13 14 15 16 17 18 19 20 21 22 23 24 25 26 27 28 29 30 31 September 2025 Su Mo Tu We Th Fr Sa 1 2 3 4 5 6 7 8 9 10 11 12 13 14 15 16 17 18 19 20 21 22 23 24 25 26 27 28 29 30 October 2025 Su Mo Tu We Th Fr Sa 1 2 3 4 5 6 7 8 9 10 11 12 13 14 15 16 17 18 19 20 21 22 23 24 25 26 27 28 29 30 31 November 2025 Su Mo Tu We Th Fr Sa 1 2 3 4 5 6 7 8 9 10 11 12 13 14 15 16 17 18 19 20 21 22 23 24 25 26 27 28 29 30 December 2025 Su Mo Tu We Th Fr Sa 1 2 3 4 5 6 7 8 9 10 11 12 13 14 15 16 17 18 19 20 21 22 23 24 25 26 27 28 29 30 31 January 2026 Su Mo Tu We Th Fr Sa 1 2 3 4 5 6 7 8 9 10 11 12 13 14 15 16 17 18 19 20 21 22 23 24 25 26 27 28 29 30 31 February 2026 Su Mo Tu We Th Fr Sa 1 2 3 4 5 6 7 8 9 10 11 12 13 14 15 16 17 18 19 20 21 22 23 24 25 26 27 28 March 2026 Su Mo Tu We Th Fr Sa 1 2 3 4 5 6 7 8 9 10 11 12 13 14 15 16 17 18 19 20 21 22 23 24 25 26 27 28 29 30 31
| Accommodation rental period | Price |
|---|---|
| 23 March 2024 – 28 June 2024 |
£2650 Per property per week
(€3102 / $3299) |
| 29 June 2024 – 30 August 2024 |
£2950 Per property per week
(€3453 / $3673) |
| 31 August 2024 – 01 November 2024 |
£2650 Per property per week
(€3102 / $3299) |
Additional price notes
- Reduced price offered for reduced occupancy (under 6 guests) excluding July and August.
- We are willing to consider alternative changeover days out of high season.
- £350 returnable security deposit
- £200 compulsory end of stay clean (£180 under 6 guests)









































