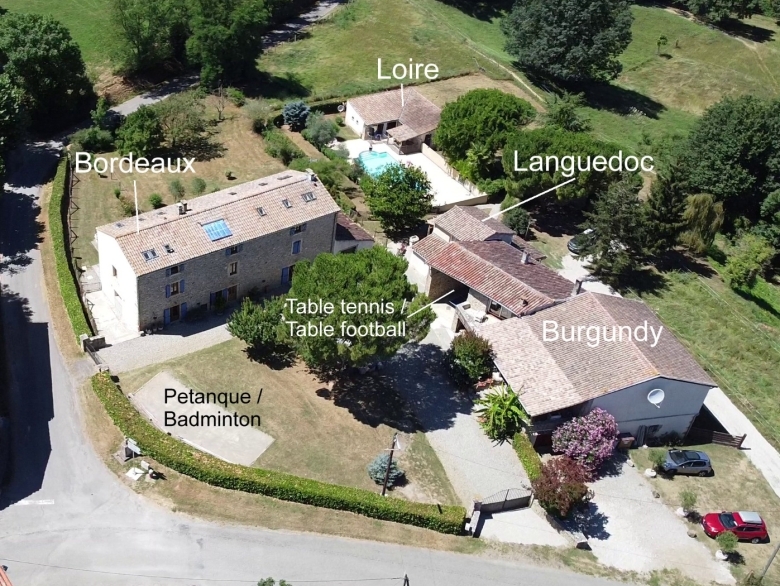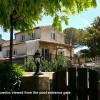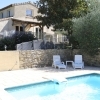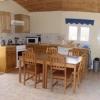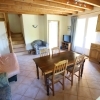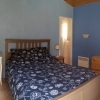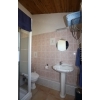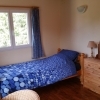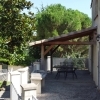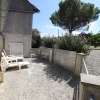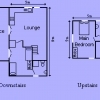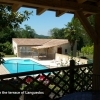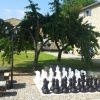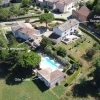£350 - £800
(€409 - €934)
Per property per week
Gîte, sleeps 4, 2 bedrooms, 2 bathrooms
Contact the owner
Contact the owner directly
Dave Vowles
(Advertising since January 2013)
Tel: 0778374004
Please mention French Connections.
Farmhouse with Four Gites and Pool near Mirepoix, Midi-Pyrenees
We have four individual self-catering cottages (gîtes), two with two bedrooms, one with three bedrooms, and one with four bedrooms. The gîtes are set with our home in five acres of the Pyrénéan foothills, bordered by a pretty stream, and benefit from our 10x5m pool, table tennis, table-football, boule court, free wi-fi etc.
'Languedoc' is a two bedroom cottage with both bedrooms en-suite. Languedoc sleeps 4 and overlooks the pool, with a private terrace and views in three directions.
Through the entrance doors to the left of the terrace, you enter:
- The lounge area with well equipped fitted kitchen (with dishwasher and washing machine). The lounge gives access to the:
- Downstairs double bedroom, which also has patio windows opening directly onto the terrace overlooking the pool, this bedroom has an en-suite shower room.
From the rear of the lounge a stairway winds to the:
- Large upstairs twin bed room (5m x 3m) with triple aspect views (including the Pyrénées) and an en-suite shower room.
Languedoc has electric heating and is suitable for use all year round.
- Table tennis, table football, giant connect 4 in the covered games barn
- Giant chess set
- Boule / pétanque court
- Badminton
- Sand pit for smaller children
We are on the edge of a pretty village, ten minutes from the medieval town of Mirepoix, with its restaurants, cafes, weekly market and summer festivals. Carcassonne, the 3rd most popular tourist attraction in France, is 30 minutes. Our regional leisure lake Lac de Montbel, with 1500 acres of water, beach and restaurant, is ten minutes away. The Mediterranean beaches are one hours drive. The extensive vineyards of the Languedoc are within 30 minutes. Extensive walking, cycling and angling, boating, and horse riding is available 'on the doorstep' in the Pyrenees and the Medieval Chateaux of the Cathars surround the area - Montsegur, the 'last stronghold' is 20 minutes away.
The medieval town of Mirepoix is a tourist gem in the area and we are lucky to be so close. Mirepoix has a 13th century cathedral (with the second widest nave in Europe!), and a timbered 'bastide' square around which there are bars, cafes, restaurants (there are over 20 in the town), boutique shops and the essentials of bakers, butchers, fishmonger and so on. The town has an excellent weekly market on a Monday morning and many events taking place during the summer. It also has a SuperU supermarket and Aldi with everything you need.
We are 10 minutes drive from the largest inland lake in the South West of France - Lac de Montbel is a 1500 acre man-made reservoir created in the 1980's to hold water for refilling the Canal du Midi. The lake provides sheltered and safe conditions for all types of beach activity, it has several beaches, one of which has a lakeside brasserie and a lifeguard in attendance during the Summer. Lac de Montbel also offers a full range of watersports. We are an hour from the Mediterranean beaches.
Our village nestles in the foothills of the Pyrenees. 400m above sea level, but with the 3000m peaks 20 mins drive away.
Every active sport you can think of is on the doorstep, from paragliding to hill walking via watersports. The Tour de France passes close by and the area is a favourite for cyclists and mountain bikers. We are an hour from the Mediterranean beaches, and enjoy a mild climate.
For those that prefer a gentler pace, the roads are quiet and the scenery is spectacular - you can tour the mountains from the comfort of the driving seat! We have many driving and walking tours; vineyards to visit; weekly markets; wildlife and wild flowers (esp. the orchids in spring / early summer).
For foodies, Mirepoix (at 10mins) has over 20 restaurants to suit all tastes.
Local amenities
Nearest bakery: La Bastide De Bousignac (ariege)
Nearest supermarket: La Bastide De Bousignac (ariege)
Nearest market: Laroque D Olmes (ariege)
Nearest pharmacy: Laroque D Olmes (ariege)
Nearest bar: Aigues Vives (ariege)
Tourist information: Mirepoix (ariege)
Limbrassac on the map
![]() Property 158549 –
Property 158549 –
![]() Nearby place of interest
Nearby place of interest
How to get to Gite Languedoc
The majority of our guests fly into Toulouse or Carcassonne as these are the closest to us, we are:
- 30 minutes from Carcassonne airport.
- 1 hr from Toulouse.
- 2 hr 30 from Perpignan.
- 2 hrs 30 from Montpellier.
- 3 hrs 30 from Barcelona (Girona).
- 4 hrs 30 from Barcelona (International).
It usually takes about eleven hours to drive from Calais or St Malo or ten hours from Caen or Le Havre. These times are from the ferry to here at L'Enclos, excluding stops.
Access options
Car Essential, No public transport available, Owner pickup available, Taxi from airport, Taxi from train station
Nearest airport
The nearest serviceable airport is Carcassonne [CCF]
Stayed here? Add your review >
This was our first visit to the Ariege - What a find.
We had a really relaxing week - some of the highlights were:
- A visit to the market at Mirepoix
- Lagrasse - v pretty village with swimming in the river and an interesting abbaye.
- Lac de Cavayere - for water activities.
- Carcassonne - very busy but worth a look.
- Dave and Kath's local walks.
- The poolGuest rating:
We are sorry to leave. The house is a great location.
We enjoyed horse-riding at the lac - 10 minutes drive. and conoeing also.
Lovely walks from the door. Great facilities. Thanks for having us.
Guest rating:
By the mere fact that you are reading this you will already be aware of the beauty of this setting.
We booked the gite after finding it online and yes booked for a month! Dave and Kath turn a beautiful place into a very special one. Their kindness and patience make them exceptional hosts. They are very well-informed and are so helpful. Blue and Cassie were an added bonus! We are a family of four (kids 12+9) and our dog. There was something for everyone, with the beautiful fresh pool being an all-round winner. My husband availed of the great cycling routes, I availed of the sun-beds and read loads. Table tennis, badminton and boules challenges were great for family challenges. We have net many lovely people here. Mirepoix is a lovely town. We found a unique place for dinner - Auberge de Mirepoix. Staff were dressed in medieval dress and traditional bread (like pitta) were the order of the day. Unanimously, canoeing in the Aude (45 mins drive) was the highlight of the holiday.
When you read through the diary you see so many people on repeated visits. Now at the end of our stay it is very clear why so many people come back time after time. I hope we will too.
Guest rating:
| Property type | Gîte (Self-catering) |
| Bathrooms | 2 |
| Bedrooms |
1 double bedroom(s) 1 twin bedroom(s) 1 cot(s) |
| Occupancy | 4 |
| Suitability | Suitable for children, Suitable for the elderly, Non-smoking, Pets welcomed |
| Linen | £15/person |
| Kitchen facilities | Dishwasher, Cooker, Ironing facilities, Washing machine, Gas hob, Fridge-Freezer, Combination microwave |
| Internal facilities | English satellite TV, Fax, Hi-fi system, Low allergen environment, Owner on site, TV, Radio, Electric heaters, Hairdryer, Board Games, Wi-Fi Broadband Internet |
| External facilities | Garden, Scenic views, Swimming pool (shared use), Barbecue |
| Activities nearby | Adventure park, Archery, Badminton, Ballooning, Bird Watching, Boating, Boules, Canoeing, Canyoning, Caving, Cycling, Drawing and painting, Fishing, Flying, French tuition, Go karting, Gourmet dining, Hiking, Horse riding, Kayaking, Mountain biking, Parachuting, Paragliding, Photography, Pottery, Rambling, Riverside activities, Rock climbing, Sailing, Sightseeing, Singing, Skiing, Snowboarding, Spa, Swimming, Table tennis, Tai Chi, Tennis, Tree adventure park, Via Ferrata, Walking, Water skiing, Water sports, White water rafting, Wind Surfing, Wine tasting, Wine touring, Yoga |
Changeover day: Saturday
Last updated on: 28th February 2024
| Available | Booked/Unavailable |
|---|
April 2024 Su Mo Tu We Th Fr Sa 1 2 3 4 5 6 7 8 9 10 11 12 13 14 15 16 17 18 19 20 21 22 23 24 25 26 27 28 29 30 May 2024 Su Mo Tu We Th Fr Sa 1 2 3 4 5 6 7 8 9 10 11 12 13 14 15 16 17 18 19 20 21 22 23 24 25 26 27 28 29 30 31 June 2024 Su Mo Tu We Th Fr Sa 1 2 3 4 5 6 7 8 9 10 11 12 13 14 15 16 17 18 19 20 21 22 23 24 25 26 27 28 29 30 July 2024 Su Mo Tu We Th Fr Sa 1 2 3 4 5 6 7 8 9 10 11 12 13 14 15 16 17 18 19 20 21 22 23 24 25 26 27 28 29 30 31 August 2024 Su Mo Tu We Th Fr Sa 1 2 3 4 5 6 7 8 9 10 11 12 13 14 15 16 17 18 19 20 21 22 23 24 25 26 27 28 29 30 31 September 2024 Su Mo Tu We Th Fr Sa 1 2 3 4 5 6 7 8 9 10 11 12 13 14 15 16 17 18 19 20 21 22 23 24 25 26 27 28 29 30 October 2024 Su Mo Tu We Th Fr Sa 1 2 3 4 5 6 7 8 9 10 11 12 13 14 15 16 17 18 19 20 21 22 23 24 25 26 27 28 29 30 31 November 2024 Su Mo Tu We Th Fr Sa 1 2 3 4 5 6 7 8 9 10 11 12 13 14 15 16 17 18 19 20 21 22 23 24 25 26 27 28 29 30 December 2024 Su Mo Tu We Th Fr Sa 1 2 3 4 5 6 7 8 9 10 11 12 13 14 15 16 17 18 19 20 21 22 23 24 25 26 27 28 29 30 31 January 2025 Su Mo Tu We Th Fr Sa 1 2 3 4 5 6 7 8 9 10 11 12 13 14 15 16 17 18 19 20 21 22 23 24 25 26 27 28 29 30 31 February 2025 Su Mo Tu We Th Fr Sa 1 2 3 4 5 6 7 8 9 10 11 12 13 14 15 16 17 18 19 20 21 22 23 24 25 26 27 28 March 2025 Su Mo Tu We Th Fr Sa 1 2 3 4 5 6 7 8 9 10 11 12 13 14 15 16 17 18 19 20 21 22 23 24 25 26 27 28 29 30 31 April 2025 Su Mo Tu We Th Fr Sa 1 2 3 4 5 6 7 8 9 10 11 12 13 14 15 16 17 18 19 20 21 22 23 24 25 26 27 28 29 30 May 2025 Su Mo Tu We Th Fr Sa 1 2 3 4 5 6 7 8 9 10 11 12 13 14 15 16 17 18 19 20 21 22 23 24 25 26 27 28 29 30 31 June 2025 Su Mo Tu We Th Fr Sa 1 2 3 4 5 6 7 8 9 10 11 12 13 14 15 16 17 18 19 20 21 22 23 24 25 26 27 28 29 30 July 2025 Su Mo Tu We Th Fr Sa 1 2 3 4 5 6 7 8 9 10 11 12 13 14 15 16 17 18 19 20 21 22 23 24 25 26 27 28 29 30 31 August 2025 Su Mo Tu We Th Fr Sa 1 2 3 4 5 6 7 8 9 10 11 12 13 14 15 16 17 18 19 20 21 22 23 24 25 26 27 28 29 30 31 September 2025 Su Mo Tu We Th Fr Sa 1 2 3 4 5 6 7 8 9 10 11 12 13 14 15 16 17 18 19 20 21 22 23 24 25 26 27 28 29 30 October 2025 Su Mo Tu We Th Fr Sa 1 2 3 4 5 6 7 8 9 10 11 12 13 14 15 16 17 18 19 20 21 22 23 24 25 26 27 28 29 30 31 November 2025 Su Mo Tu We Th Fr Sa 1 2 3 4 5 6 7 8 9 10 11 12 13 14 15 16 17 18 19 20 21 22 23 24 25 26 27 28 29 30 December 2025 Su Mo Tu We Th Fr Sa 1 2 3 4 5 6 7 8 9 10 11 12 13 14 15 16 17 18 19 20 21 22 23 24 25 26 27 28 29 30 31 January 2026 Su Mo Tu We Th Fr Sa 1 2 3 4 5 6 7 8 9 10 11 12 13 14 15 16 17 18 19 20 21 22 23 24 25 26 27 28 29 30 31 February 2026 Su Mo Tu We Th Fr Sa 1 2 3 4 5 6 7 8 9 10 11 12 13 14 15 16 17 18 19 20 21 22 23 24 25 26 27 28 March 2026 Su Mo Tu We Th Fr Sa 1 2 3 4 5 6 7 8 9 10 11 12 13 14 15 16 17 18 19 20 21 22 23 24 25 26 27 28 29 30 31
| Accommodation rental period | Price |
|---|---|
| 30 March 2024 – 28 June 2024 |
£500 Per property per week
(€584 / $622) |
| 29 June 2024 – 26 July 2024 |
£650 Per property per week
(€759 / $809) |
| 27 July 2024 – 23 August 2024 |
£800 Per property per week
(€934 / $995) |
| 24 August 2024 – 25 October 2024 |
£500 Per property per week
(€584 / $622) |
| 26 October 2024 – 28 March 2025 |
£350 Per property per week
(€409 / $435) |
Additional price notes
From 1/1/2019 we are required to collect and pass on to the French treasury a ‘taxe de sejour’ (bed tax) from all of our guests, this is levied as 7.2% of the cost of the accommodation.
You are welcome to bring your pets with you on holiday provided we know in advance. The cost for each pet is €25 per stay.















