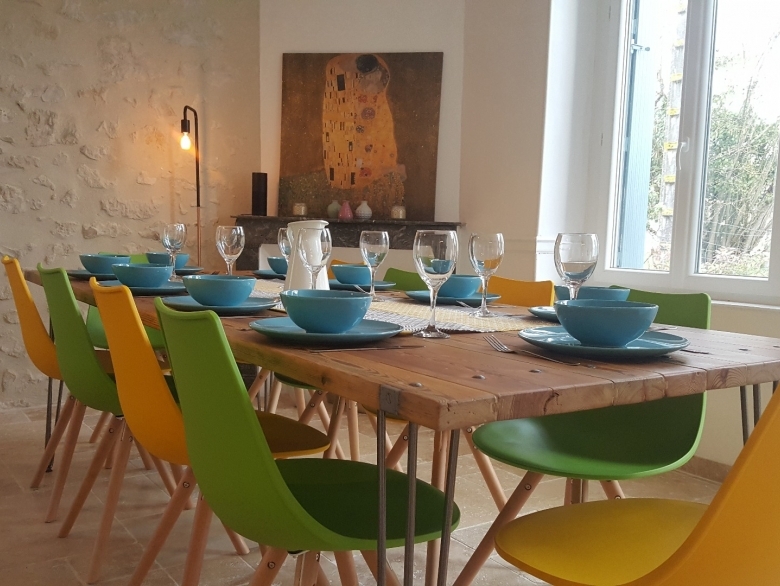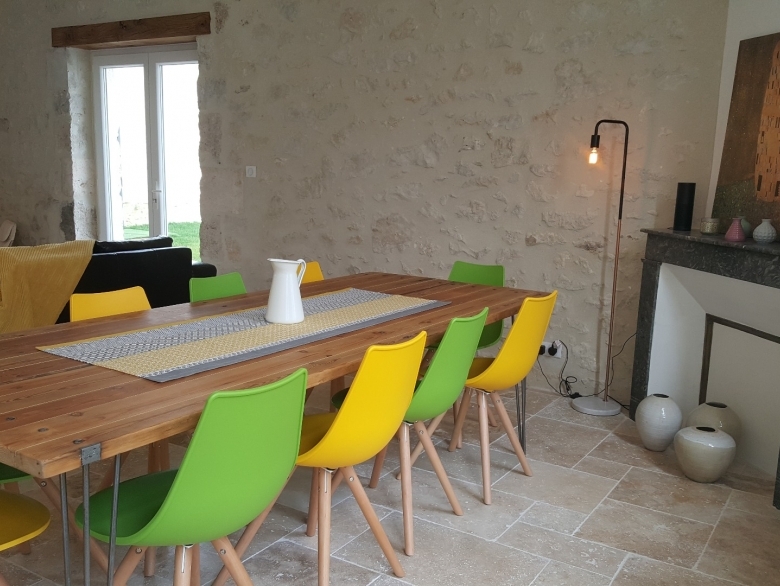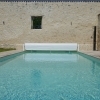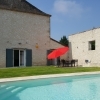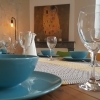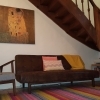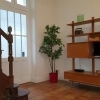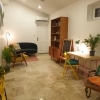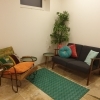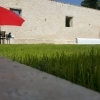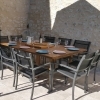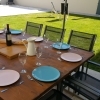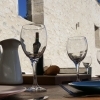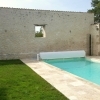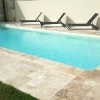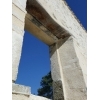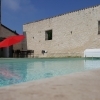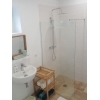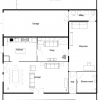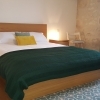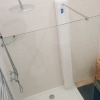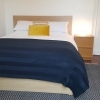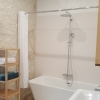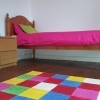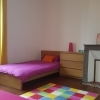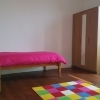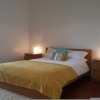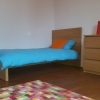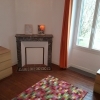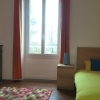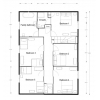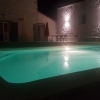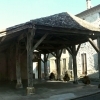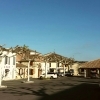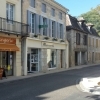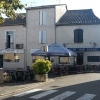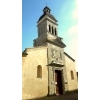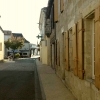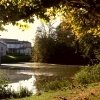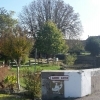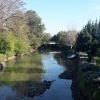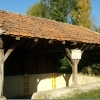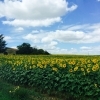£1419 - £2780
(€1649 - €3231)
Per property per week
Village House, sleeps 10, 5 bedrooms, 4 bathrooms
Contact the owner
Contact the owner directly
Caren Lewis
(Advertising since January 2018)
Tel: + 44 (0) 07761876629
If requested by the owner you can print out a booking form here
Please mention French Connections.
Situated in the heart of the popular village of Allemans-du-Dropt in the southwest of France, this is a superb large stone house available to rent. La Scierie, built over 100 years ago, fully renovated in 2017, now boasts 5 double bedrooms, 4 bathrooms, a large open plan living area, as well as a cosy snug (second living room) and a light and airy den. With accommodation for 10 people, there is plenty of space to spend time together or find a comfortable spot for some peace and quiet while the younger guests enjoy their own space.
A private walled garden provides the perfect setting for the 9.5 x 4m swimming pool, solar shower and sun terrace. The pool has a large shallow end and continuous safety ledge at 110cm, ideal for younger children or non-swimmers, increasing in depth to 160cm. With a dining terrace and BBQ, you can enjoy your meals al fresco before spending an evening in the village at Café Lou Drot or perhaps a refreshing drink at the hotel bar.
ACCOMMODATION
- Kitchen, fully equipped with gas hob, electric oven, large fridge, dishwasher, microwave & toaster. Central island with stools. Air conditioning. Door to front.
- Large open plan lounge with dining area, beamed ceiling and exposed stone wall. TV with UK satellite and French channels, DVD player, Amazon Echo, Wi-Fi. Air conditioning.Large handmade table with chairs. Access to garden through large French doors.
- Snug (small lounge) with sofa bed, TV with UK satellite and French channels, DVD player, books, DVDs, Wi-Fi.
- Den with two small sofas, two chairs, book case, desk. Books and some board games available for use. Air conditioning.
- Utility room with additional fridge, freezer, washing machine and tumble dryer.
- Dartboard available in garage (access through utility room).
- Shower room with walk in shower (accessible via hallway from garden).
Stairs to first floor (in snug).
- Bedroom 1, double with ensuite WC, shower and basin. Air conditioning.
- Family bathroom with large bath, shower over bath, WC and basin.
- Bedroom 2, double. Air conditioning.
- Bedroom 3, two singles. Air conditioning.
- Bedroom 4, double. Air conditioning.
- Bedroom 5, two singles. Air conditioning.
- Shower room with WC and basin.
- Parking to the front of the house. Air conditioning and Wi-Fi available throughout. High chair, travel cot and stair gate available.
OUTSIDE
- Enclosed private garden, with beautiful stone wall leftover from original barn.
- Dining terrace with table and chairs for 10 (additional seating available if required), large parasol.
- Lawned area.
- Private pool, 9.5m x 4m, with internal steps, not heated (available for use from beginning June to end September), salt water system (kinder to sensitive skin), electric cover, sun loungers & deck chairs.
- Pool toys and outdoor games available for use (rounders, badminton, bat & ball etc.).
- Solar shower.
The house is situated 2 minutes’ walk to the centre of the village of Allemans-du-Dropt, which is renowned for the charming Eglise Saint-Eutrope with its 15th Century frescoes. A bakery, butchers & general store, newsagent, post office, gift shop, pharmacy, a hairdresser and beauty spa, means you have access to all amenities on your doorstep.
Café Lou Dropt, the village bar run by Christophe, popular with locals and tourists alike. A local food truck L'Amarante, serves food most lunch times and some evenings next to the bar, where Christophe is happy for you to sit and eat. The hotel L’Etape Gasconne, a stone’s throw from the house, has a popular restaurant and bar and also offers entertainment. The village is also host to Les Mercredis Cachés. Each Wednesday during July and August, a free musical concert is hosted somewhere in the village, it could be Classical, Jazz, Modern... just follow the arrows to find the venue!
Piz'Zaza (pizza van) is in the village every Wednesday evening, Pizza Vero (pizza van) is at the edge of the main car park every Friday evening and the Bombay Busserie (curry bus) offers a delicious curry and Audrey from L'Amarante offers a range of delicious dishes made with local produce, every other Saturday (alternating between them each week).
From mid July to end August, surrounding villages host daily 'soirées gourmandes', food festivals where you can buy local produce and wine to enjoy a meal al fresco with friends and family, often entertained for free by a DJ or local musician. The closest of these is hosted in Monteton (3.4 km), with others at La Sauvetat-du-Dropt (5.6 km), Duras (11.4 km), Levignac-de-Guyenne (8.4 km) and Eymet (11.2 km).
The nearest Intermarché supermarket is in Saint-Pardoux Isaac (annexed to Miramont - 8.9 km), with all amenities available in Miramont-de-Guyenne itself, including several banks and ATMs. Other large supermarkets can be found in Eymet, Duras and Lauzun.
Things to do
Allemans-du-Dropt: Tourist Information office, guided walking tours, canoeing on the River Dropt, cycling (& BMX track on the river bank), petanque pitch.
Chateaux: Chateau de Duras (11.4 km), Chateau de Lauzun (16.5 km), Chateau de Monbazillac (31.7 km) and Chateau de Bridoire (26.3 km) where during the summer, the castle and grounds are teaming with activities and medieval games to play.
Traditional Markets: Miramont-de-Guyenne - Monday, Duras - Monday, Eymet - Thursday, Lauzun - Saturday, Marmande - Saturday (22 km), Issigeac - Sunday (33 km), Bergerac - Tuesday to Saturday (36.1 km).
Vineyards & Caves: There are numerous local vineyards and caves for a wine tasting, follow Bergerac's wine route, or choose to explore the fascinating hill town of Saint-Emilion (53.4 km), now a UNESCO World Heritage Site.
Family & Children: Accrobranche 47 - Des-Chenes-toi Aventure (Adventure Park in the trees), Sainte-Colombe-de-Duras (19 km) offers 15 different courses for children (from age 3) and adults, with 2 massive zip slides which go iver a lake! Great fun for any age, Childrens' play area with plenty of space to play football, basket ball and other games, ride bikes, scooters or have a picnic under the shade of the trees by the River Dropt - Roumagne (4.6 km), Aqua Park Bergerac (36 km), Bergerac Karting - Go Karting (35.5 km), Lac de Lougratte - a fresh water lake with man made beach, pedaloes, play area and water slide (37.7 km), river beach at Castelmoron sur Lot (34.6 km), Parc d Griffon - a small farm with petting corner, large inflatable fun for the children, a zip slide and other outdoor games available (12.7 km), horse riding nearby just outside of Duras.
Golf: Golf Vigiers (25 km), Golf Marmande (20 km), Golf Villeneuve sur Lot (41 km).
Fishing: River Dropt - Allemans-du-Dropt, Lac de l'Escourou near Eymet (9 km), Lac de Saut de Loup near Miramont-de-Guyenne (10 km).
Local Calendar of Events: Fete de l'Ete (summer festival with food, music, dancing and fairground rides) - Allemans-du-Dropt (usually the first weekend in July), Garorock (rock festival) - Marmande (usually last weekend in June/first weekend in July), Bastid'Art (Arts festival) - Miramont-de-Guyenne (usually first weekend in August), Medieval Festival - Eymet (exact date TBC - August), Circus - Miramont-de-Guyenne (free entry - exact date TBC - mid August).
Local amenities
Nearest bakery: Allemans-du-Dropt
Nearest supermarket: Allemans-du-Dropt
Nearest market: Miramont-de-Guyenne
Nearest pharmacy: Allemans-du-Dropt
Nearest bar: Allemans-du-Dropt
Tourist information: Allemans-du-Dropt
Allemans Du Dropt on the map
![]() Property 169254 –
Property 169254 –
![]() Nearby place of interest
Nearby place of interest
How to get to La Scierie
- By air: Bergerac Dordogne Périgord airport is just 40 minutes’ drive, serviced with daily flights throughout the summer months by Ryanair from London Stansted airport. Bordeaux-Mérignac airport is 1hr 20 minutes’ drive, with a greater choice of flight options, being serviced daily by Ryanair, Easyjet and British Airways from various London airports and others around the country.
- By car: Allemans-du-Dropt is around 9hrs 30 mins drive from Calais. If you do plan to drive, why not take a day or two and extend your holiday by having one or two stop overs on the way!
Access options
Car Essential
Nearest airport
The nearest serviceable airport is Bergerac [EGC]
Stayed here? Add your review >
Quite honestly, I am loath to add to the reviews for La Scierie. Because we would like to keep it secret!... Up to 7 of us ( 3 adults, 4 young people ) stayed here for two weeks and, without exception, we all loved it. We older adults loved the quiet location (despite being in the middle of a village ), the beauty of the house and its functionality. The kitchen is a gorgeous room and has everything you need - and we cooked many meals at home very successfully. Bathrooms were especially superb. And so many spots to read, chill without being on top of each other. We all loved the pool - easily enough deckchairs and loungers for us all. Caren was a superb host aided and abetted by a local team. I think what also sets it apart is its location. Quiet spot but a walk to a wonderful bakery, tabac, bar, superb summer fetes and musical evenings and the river to kayak. Excellent supermarket within 10 minutes and we loved Duras - 15 minutes away with its restaurants, wineries, castle and market. We would love to return.Guest rating:
We had a lovely time in La Scierie. It is deceptively spacious with big bedrooms and plenty of bathrooms. It is also very well appointed with a great kitchen with dishwasher, big fridge-freezer (and more in the utility room) and plenty of crockery and cutlery. The pool and garden were lovely and private but with plenty of room for relaxing and plenty of inflatables for fun games – the floating net for volleyball was a particular favourite! Located in the pretty village of Allemans du Dropt, it is a stone’s throw away from a hotel, bar, tabac, boulangerie and boucherie/general store. Supermarkets aren’t far – we really liked the Intermarché in Miramont-de-Guyenne. The hotel in the village was great for a reasonable evening meal out, and the bar serves a nice lunch (and supper on Wednesday). We enjoyed evenings playing cards, darts and listening to music – the Alexa was a big hit! All in all, one of the best gites that we have had the pleasure of staying in.Guest rating:
We have just returned from La Scierie and had a brilliant week.The house is superb a beautiful renovation, nothing has been forgotten. We arrived late after an 18 hour journey door to door.( I would suggest an overnight stop if driving, is essential). Awaiting us was a welcome pack and a beautiful clean house, with all beds made. The house was in fact spotless. There were 9 of us staying and all of us adults ( 7 young Adults / Teens). The house is so big we never felt at any point that we didn't have somewhere we could go to have our own space if we needed it. There are 4 bathrooms/shower/ensuite rooms, all absolutely fabulous and so tastefully renovated. The added bonus of the pool was also great and we thoroughly enjoyed our downtime here when we returned from a day out. Our children really appreciated being able to have a late night swim and we enjoyed an early morning swim.The house is fully equipped and very organised. If you want to go out and about, you will definitely need a car. we loved visiting local towns but Allemans-du-dropt has everything you need if you don't want to go far! supermarket is 10 mins away. Caren is brilliant at corresponding and answering any queries. We will certainly consider staying again.Guest rating:
Highly recommend this house, Spent the Christmas period here with my son, daughter in law and grandchildren. One of my best holidays, immaculate, spacious and comfortable house which ouzed character. Plenty of activities to keep the children amused too! Wonderful service at the local church on Christmas morning, it was like going back in time, the quaint village is relaxed, peaceful and the villagers were warm and welcoming.
Guest rating:
Summer (2017) my family and I stayed at this lovely village house in Allemans du Dropt. The spacious accommodation was first class with all mod cons and a wealth of original features. The children loved their bedrooms and the playroom with all its toys, not to mention the garden and swimming pool. We spent many happy hours swimming and sunbathing around the pool and enjoyed relaxing on the patio after a lovely barbeque as the sun was setting. The village shops are only a few minutes stroll away and we bought fresh bread everyday at the boulangerie and indulged in their lovely homemade gateau. You can get fresh cut meat at the butchers and lots of other products and the pharmacy staff are very helpful and knowledgeable. In fact we found everyone in the village very friendly. The village is quite old and we enjoyed strolling to the river and along the grassy banks. It is very peaceful to watch the water flowing over the weir. The children enjoyed picnicking on the banks of the river and feeding the ducks. We saw lots of fish feeding on the surface of the water and herons fishing for them. The children enjoyed riding their bikes on the scrambling course and especially liked paddling up the river in the canoes which we rented. On bastille day, there was a great big street party, with eating and drinking into the night. Just before midnight we wandered down to the river bank to watch the fantastic firework display. We visited lots of places in the car, castles, petting farms, circuses, a lakeside beach to name but a few and in the evenings often enjoyed a meal in restaurants in nearby towns or at one of the "parties" held in the surrounding villages (a different one most nights). Our family all thoroughly enjoyed the holiday and we loved "La Scierie".
Guest rating:
My husband & I stayed here at the beginning of August 2016 with our three children (aged 6 and 2). It’s a beautiful old house that has been modernised. The house is spacious & child friendly, offering everything we needed for our small children (stair gates etc.) with a great variety of toys & a private swimming pool! They didn’t want to leave the house!
The immediate area was breathtaking with beautiful scenery and a restaurant, bar, bakery and shop all within a minute's walk. The locals were very welcoming.
It is an amazing part of the south of France to visit, very quiet and not over run with tourists. So many family friendly places to visit, animal farms, pony rides, sandy lakes, games castle, play grounds & parks, local swimming baths, boat rides, canoeing etc. and in particular, amazing night markets with local food stalls, music & children’s entertainment.
By far our best holiday yet!Guest rating:
| Property type | Village House (Self-catering) |
| Bathrooms | 4 |
| Bedrooms |
3 double bedroom(s) 2 twin bedroom(s) 2 additional bed(s) 1 cot(s) |
| Occupancy | 10 |
| Suitability | Suitable for children, Suitable for the elderly, Non-smoking |
| Kitchen facilities | Dishwasher, Freezer, Fridge, Ironing facilities, Microwave, Tumble dryer, Washing machine, Gas hob, Electric oven |
| Internal facilities | Air conditioning, Central heating (electric), DVD player, English satellite TV, Exclusive rental, TV, Fans in rooms, Radio, Wi-Fi Broadband Internet, MP3 Player, Tea/Coffee making facilities |
| External facilities | Swimming pool (exclusive use), Barbecue |
| Activities nearby | Badminton, Boating, Boules, Canoeing, Ceramics, Cycling, Drawing and painting, Fishing, Go karting, Golf, Gourmet dining, Hiking, Horse riding, Kayaking, Museums, Photography, Pottery, Rambling, Riverside activities, Shopping, Sightseeing, Spa, Swimming, Tennis, Theme parks, Tree adventure park, Walking, Wine tasting, Wine touring, Yoga |
Changeover day: Non-applicable
Last updated on: 10th October 2023
| Available | Booked/Unavailable |
|---|
April 2024 Su Mo Tu We Th Fr Sa 1 2 3 4 5 6 7 8 9 10 11 12 13 14 15 16 17 18 19 20 21 22 23 24 25 26 27 28 29 30 May 2024 Su Mo Tu We Th Fr Sa 1 2 3 4 5 6 7 8 9 10 11 12 13 14 15 16 17 18 19 20 21 22 23 24 25 26 27 28 29 30 31 June 2024 Su Mo Tu We Th Fr Sa 1 2 3 4 5 6 7 8 9 10 11 12 13 14 15 16 17 18 19 20 21 22 23 24 25 26 27 28 29 30 July 2024 Su Mo Tu We Th Fr Sa 1 2 3 4 5 6 7 8 9 10 11 12 13 14 15 16 17 18 19 20 21 22 23 24 25 26 27 28 29 30 31 August 2024 Su Mo Tu We Th Fr Sa 1 2 3 4 5 6 7 8 9 10 11 12 13 14 15 16 17 18 19 20 21 22 23 24 25 26 27 28 29 30 31 September 2024 Su Mo Tu We Th Fr Sa 1 2 3 4 5 6 7 8 9 10 11 12 13 14 15 16 17 18 19 20 21 22 23 24 25 26 27 28 29 30 October 2024 Su Mo Tu We Th Fr Sa 1 2 3 4 5 6 7 8 9 10 11 12 13 14 15 16 17 18 19 20 21 22 23 24 25 26 27 28 29 30 31 November 2024 Su Mo Tu We Th Fr Sa 1 2 3 4 5 6 7 8 9 10 11 12 13 14 15 16 17 18 19 20 21 22 23 24 25 26 27 28 29 30 December 2024 Su Mo Tu We Th Fr Sa 1 2 3 4 5 6 7 8 9 10 11 12 13 14 15 16 17 18 19 20 21 22 23 24 25 26 27 28 29 30 31 January 2025 Su Mo Tu We Th Fr Sa 1 2 3 4 5 6 7 8 9 10 11 12 13 14 15 16 17 18 19 20 21 22 23 24 25 26 27 28 29 30 31 February 2025 Su Mo Tu We Th Fr Sa 1 2 3 4 5 6 7 8 9 10 11 12 13 14 15 16 17 18 19 20 21 22 23 24 25 26 27 28 March 2025 Su Mo Tu We Th Fr Sa 1 2 3 4 5 6 7 8 9 10 11 12 13 14 15 16 17 18 19 20 21 22 23 24 25 26 27 28 29 30 31 April 2025 Su Mo Tu We Th Fr Sa 1 2 3 4 5 6 7 8 9 10 11 12 13 14 15 16 17 18 19 20 21 22 23 24 25 26 27 28 29 30 May 2025 Su Mo Tu We Th Fr Sa 1 2 3 4 5 6 7 8 9 10 11 12 13 14 15 16 17 18 19 20 21 22 23 24 25 26 27 28 29 30 31 June 2025 Su Mo Tu We Th Fr Sa 1 2 3 4 5 6 7 8 9 10 11 12 13 14 15 16 17 18 19 20 21 22 23 24 25 26 27 28 29 30 July 2025 Su Mo Tu We Th Fr Sa 1 2 3 4 5 6 7 8 9 10 11 12 13 14 15 16 17 18 19 20 21 22 23 24 25 26 27 28 29 30 31 August 2025 Su Mo Tu We Th Fr Sa 1 2 3 4 5 6 7 8 9 10 11 12 13 14 15 16 17 18 19 20 21 22 23 24 25 26 27 28 29 30 31 September 2025 Su Mo Tu We Th Fr Sa 1 2 3 4 5 6 7 8 9 10 11 12 13 14 15 16 17 18 19 20 21 22 23 24 25 26 27 28 29 30 October 2025 Su Mo Tu We Th Fr Sa 1 2 3 4 5 6 7 8 9 10 11 12 13 14 15 16 17 18 19 20 21 22 23 24 25 26 27 28 29 30 31 November 2025 Su Mo Tu We Th Fr Sa 1 2 3 4 5 6 7 8 9 10 11 12 13 14 15 16 17 18 19 20 21 22 23 24 25 26 27 28 29 30 December 2025 Su Mo Tu We Th Fr Sa 1 2 3 4 5 6 7 8 9 10 11 12 13 14 15 16 17 18 19 20 21 22 23 24 25 26 27 28 29 30 31 January 2026 Su Mo Tu We Th Fr Sa 1 2 3 4 5 6 7 8 9 10 11 12 13 14 15 16 17 18 19 20 21 22 23 24 25 26 27 28 29 30 31 February 2026 Su Mo Tu We Th Fr Sa 1 2 3 4 5 6 7 8 9 10 11 12 13 14 15 16 17 18 19 20 21 22 23 24 25 26 27 28 March 2026 Su Mo Tu We Th Fr Sa 1 2 3 4 5 6 7 8 9 10 11 12 13 14 15 16 17 18 19 20 21 22 23 24 25 26 27 28 29 30 31
| Accommodation rental period | Price |
|---|---|
| 30 March 2024 – 26 April 2024 |
£1419 Per property per week
(€1649 / $1760) |
| 27 April 2024 – 24 May 2024 |
£1755 Per property per week
(€2039 / $2177) |
| 25 May 2024 – 28 June 2024 |
£2090 Per property per week
(€2429 / $2592) |
| 29 June 2024 – 19 July 2024 |
£2415 Per property per week
(€2806 / $2996) |
| 20 July 2024 – 06 September 2024 |
£2780 Per property per week
(€3231 / $3448) |
| 07 September 2024 – 27 September 2024 |
£2415 Per property per week
(€2806 / $2996) |
| 28 September 2024 – 01 November 2024 |
£2090 Per property per week
(€2429 / $2592) |
Additional price notes
- 25% deposit to secure booking. Balance due 60 days prior to beginning of stay. £500 refundable damage deposit.
- Changeover day is flexible, arriving from 4.00pm and departing at 10.00am to allow for cleaning.
- Please contact us for shorter stays outside of peak dates.
- Charges are fully inclusive of linen, electricity and gas.
- No smoking throughout the property. No pets allowed.




