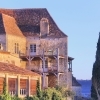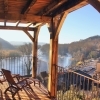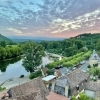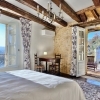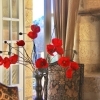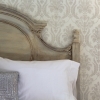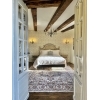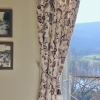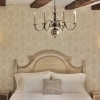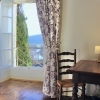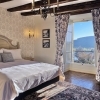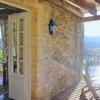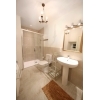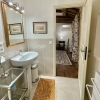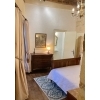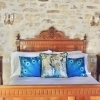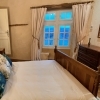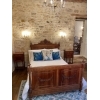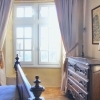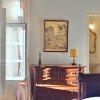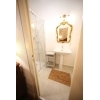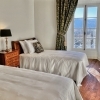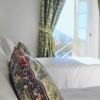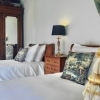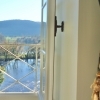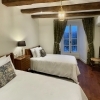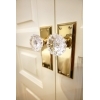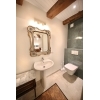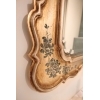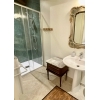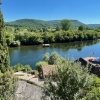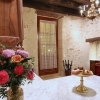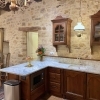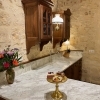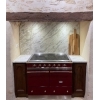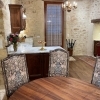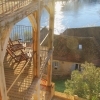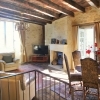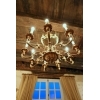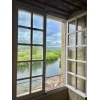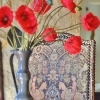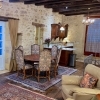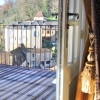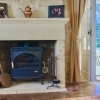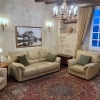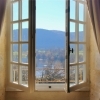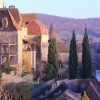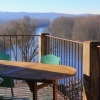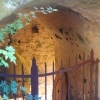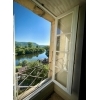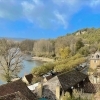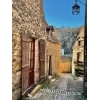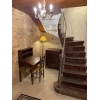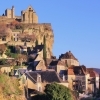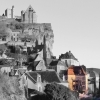£989 - £1969
(€1155 - €2299)
Per property per week
Villa, sleeps 6, 3 bedrooms, 3 bathrooms
There are currently no reviews for this accommodation.
Contact the owner
Contact the owner directly
Vincent Shrader
(Advertising since December 2023)
Tel: +18017098692
If requested by the owner you can print out a booking form here
Please mention French Connections.
Welcome to your dream getaway in the heart of the Dordogne region, where history meets luxury in our enchanting three-bedroom vacation home nestled in the medieval French village of Beynac-et-Cazenac.
Experience our newly unveiled vacation home—a meticulously restored 17th-century gem centrally located in one of the most beautiful villages of France. For the first time in 2024, we invite travelers to step into a bygone era, where timeless charm combines with contemporary comfort.
- Each of the three bedrooms boasts its own ensuite bathroom, offering unparalleled comfort and privacy. Wake up to the charm of ancient architecture and step onto balconies that reveal breathtaking views from every level, creating a truly magical atmosphere.
- Our outdoor living spaces are a haven of tranquility, providing the perfect backdrop for al fresco dining or simply unwinding with a drink. The garden area invites you to relax amidst the beauty of nature, offering a serene escape from the bustle of everyday life.
- For those with a passion for culinary delights, our chef's kitchen is a masterpiece, equipped with a Lacanche double-oven stove that will inspire your inner gourmet. Immerse yourself in the culinary traditions of the region as you prepare delicious meals using fresh, local ingredients.
Ideal for a couples' retreat, this historic home seamlessly blends old-world charm with modern comforts. Lose yourself in the romance of cobblestone streets, explore nearby vineyards, or simply savor the serenity of your private sanctuary. This vacation home promises an unforgettable experience where luxury, history, and natural beauty converge in the heart of medieval France.
Guests will enjoy full access to both the house and garden. Convenient parking is just a 3-minute walk from the front door. We can assist you in securing a parking permit upon arrival.
The village of Beynac consists of a cluster of golden-stone houses beneath a dramatic 500-foot cliff. Perched at the top stands the 12th century Chateau Beynac, rising from the sheer cliff face along the most historic and scenic section of the Dordogne River. With its formidable Chateau, rows of charming houses, and the gentle river below, the setting is simply captivating. La Petite Maison makes for an ideal home base for visiting all the picturesque villages in the Perigord Noir, including Domme, La Roque-Gageac, Castelnaud, Monpazier, and Sarlat.
Local amenities
Nearest bakery: Le Capeyrou Boulangerie, 80 Meters
Nearest supermarket: Vival Epicerie, 400 Meters
Nearest market: Sarlat Weds And Saturday, 10 Km
Nearest pharmacy: Beynac Pharmacie, 80 Meters
Nearest bar: Le Bo Bar, 60 Meters
Tourist information: L'office De Tourisme, 70 Meters
Beynac Et Cazenac on the map
![]() Property 175342 –
Property 175342 –
![]() Nearby place of interest
Nearby place of interest
How to get to Maison Delluc
Most likely you will be arriving in Paris, Bordeaux, Toulouse, or Bergerac. If you choose to begin your trip with a visit to Paris, you can take the train to Brive-la Gaillarde. From there you can rent a car at the Avis car rental agency, which is very close to the train station but please note they are closed for lunch from 12-2:00 pm and make sure your train arrives during their operating hours. Or you may consider renting a car in Paris and making the 6-hour drive (not recommended after a long flight without rest). You will need a rental car to get around the countryside. Prices are best when booked from home.
PLEASE NOTE: If you are using a GPS to navigate your way, please be sure to type in Beynac-et-Cazenac, 24220. Otherwise, you could end up at another Beynac near Limoges not nearly as charming as the one you came to see !
- From Bordeaux (~ 3 hrs): Take the A89 to Perigueux, then follow signs to Sarlat, then Bergerac, then Beynac.
- From Toulouse (~ 3 hrs): Take the A20 north and exit at Souillac (exit 55) Do not exit BEFORE Exit 55, then follow signs to Sarlat, then Bergerac, then Beynac.
- From Bergerac (~ 1 hr): Follow the signs east towards Lalinde, St. Cyprien, then Beynac
- From Paris by car (~ 6 hrs): Take the A3 Paris, A10 Bordeaux, A71 Toulouse, A20 Toulouse south, exit at Souillac ( exit 55) Do not exit before Exit 55, follow signs for Sarlat, then Bergerac, then Beynac
- From Paris by train/coach (~ 6 hrs): Depart at Gare d'Austerlitz train station, disembark at Brive-la Gaillarde. Avis Rental Agency is one block downhill from the Brive Station. Follow signs to Sarlat, then Bergerac, then Beynac.
Access options
Train station pickup available, Taxi from train station, Taxi from airport, Airport pickup available
Nearest airport
The nearest serviceable airport is Bergerac [EGC]
Stayed here? Add your review >
There are currently no reviews for this accommodation.
| Property type | Villa (Self-catering) |
| Bathrooms | 3 |
| Bedrooms |
2 double bedroom(s) 1 twin bedroom(s) |
| Occupancy | 6 |
| Suitability | Suitable for children, Unsuitable for wheelchair access, Non-smoking |
| Linen | All taxes and linen are included in the rental price. The cleaning fee is 100 Euro per stay. |
| Kitchen facilities | Dishwasher, Cooker, Ironing facilities, Microwave, Tumble dryer, Washing machine, Electric hob, Electric oven, Fridge-Freezer, Washer-dryer, Range cooker |
| Internal facilities | Air conditioning, Central heating (electric), Internet access (broadband), Low allergen environment, Owner not on site, Telephone, TV, Wood burning fire or stove, Electric heaters, Hairdryer, Board Games, Wi-Fi Broadband Internet, Tea/Coffee making facilities |
| External facilities | Garden, Scenic views, Barbecue, No Swimming pool, Courtyard |
| Activities nearby | Wine touring, Wine tasting, Walking, Via Ferrata, Tree adventure park, Swimming, Sightseeing, Shopping, Riverside activities, Photography, Kayaking, Horse riding, Hiking, Gourmet dining, Golf, Flying, Fishing, Cycling, Caving, Canoeing, Bird Watching, Ballooning, Adventure park |
Changeover day: Non-applicable
Last updated on: 16th March 2024
| Available | Booked/Unavailable |
|---|
April 2024 Su Mo Tu We Th Fr Sa 1 2 3 4 5 6 7 8 9 10 11 12 13 14 15 16 17 18 19 20 21 22 23 24 25 26 27 28 29 30 May 2024 Su Mo Tu We Th Fr Sa 1 2 3 4 5 6 7 8 9 10 11 12 13 14 15 16 17 18 19 20 21 22 23 24 25 26 27 28 29 30 31 June 2024 Su Mo Tu We Th Fr Sa 1 2 3 4 5 6 7 8 9 10 11 12 13 14 15 16 17 18 19 20 21 22 23 24 25 26 27 28 29 30 July 2024 Su Mo Tu We Th Fr Sa 1 2 3 4 5 6 7 8 9 10 11 12 13 14 15 16 17 18 19 20 21 22 23 24 25 26 27 28 29 30 31 August 2024 Su Mo Tu We Th Fr Sa 1 2 3 4 5 6 7 8 9 10 11 12 13 14 15 16 17 18 19 20 21 22 23 24 25 26 27 28 29 30 31 September 2024 Su Mo Tu We Th Fr Sa 1 2 3 4 5 6 7 8 9 10 11 12 13 14 15 16 17 18 19 20 21 22 23 24 25 26 27 28 29 30 October 2024 Su Mo Tu We Th Fr Sa 1 2 3 4 5 6 7 8 9 10 11 12 13 14 15 16 17 18 19 20 21 22 23 24 25 26 27 28 29 30 31 November 2024 Su Mo Tu We Th Fr Sa 1 2 3 4 5 6 7 8 9 10 11 12 13 14 15 16 17 18 19 20 21 22 23 24 25 26 27 28 29 30 December 2024 Su Mo Tu We Th Fr Sa 1 2 3 4 5 6 7 8 9 10 11 12 13 14 15 16 17 18 19 20 21 22 23 24 25 26 27 28 29 30 31 January 2025 Su Mo Tu We Th Fr Sa 1 2 3 4 5 6 7 8 9 10 11 12 13 14 15 16 17 18 19 20 21 22 23 24 25 26 27 28 29 30 31 February 2025 Su Mo Tu We Th Fr Sa 1 2 3 4 5 6 7 8 9 10 11 12 13 14 15 16 17 18 19 20 21 22 23 24 25 26 27 28 March 2025 Su Mo Tu We Th Fr Sa 1 2 3 4 5 6 7 8 9 10 11 12 13 14 15 16 17 18 19 20 21 22 23 24 25 26 27 28 29 30 31 April 2025 Su Mo Tu We Th Fr Sa 1 2 3 4 5 6 7 8 9 10 11 12 13 14 15 16 17 18 19 20 21 22 23 24 25 26 27 28 29 30 May 2025 Su Mo Tu We Th Fr Sa 1 2 3 4 5 6 7 8 9 10 11 12 13 14 15 16 17 18 19 20 21 22 23 24 25 26 27 28 29 30 31 June 2025 Su Mo Tu We Th Fr Sa 1 2 3 4 5 6 7 8 9 10 11 12 13 14 15 16 17 18 19 20 21 22 23 24 25 26 27 28 29 30 July 2025 Su Mo Tu We Th Fr Sa 1 2 3 4 5 6 7 8 9 10 11 12 13 14 15 16 17 18 19 20 21 22 23 24 25 26 27 28 29 30 31 August 2025 Su Mo Tu We Th Fr Sa 1 2 3 4 5 6 7 8 9 10 11 12 13 14 15 16 17 18 19 20 21 22 23 24 25 26 27 28 29 30 31 September 2025 Su Mo Tu We Th Fr Sa 1 2 3 4 5 6 7 8 9 10 11 12 13 14 15 16 17 18 19 20 21 22 23 24 25 26 27 28 29 30 October 2025 Su Mo Tu We Th Fr Sa 1 2 3 4 5 6 7 8 9 10 11 12 13 14 15 16 17 18 19 20 21 22 23 24 25 26 27 28 29 30 31 November 2025 Su Mo Tu We Th Fr Sa 1 2 3 4 5 6 7 8 9 10 11 12 13 14 15 16 17 18 19 20 21 22 23 24 25 26 27 28 29 30 December 2025 Su Mo Tu We Th Fr Sa 1 2 3 4 5 6 7 8 9 10 11 12 13 14 15 16 17 18 19 20 21 22 23 24 25 26 27 28 29 30 31 January 2026 Su Mo Tu We Th Fr Sa 1 2 3 4 5 6 7 8 9 10 11 12 13 14 15 16 17 18 19 20 21 22 23 24 25 26 27 28 29 30 31 February 2026 Su Mo Tu We Th Fr Sa 1 2 3 4 5 6 7 8 9 10 11 12 13 14 15 16 17 18 19 20 21 22 23 24 25 26 27 28 March 2026 Su Mo Tu We Th Fr Sa 1 2 3 4 5 6 7 8 9 10 11 12 13 14 15 16 17 18 19 20 21 22 23 24 25 26 27 28 29 30 31
| Accommodation rental period | Price |
|---|---|
| 01 April 2024 – 31 May 2024 |
€1323 Per property per week
(£1133 / $1417) |
| 01 June 2024 – 31 August 2024 |
€2023 Per property per week
(£1732 / $2167) |
| 01 September 2024 – 31 October 2024 |
€1323 Per property per week
(£1133 / $1417) |
| 01 November 2024 – 31 March 2025 |
€1155 Per property per week
(£989 / $1237) |
| 01 April 2025 – 31 May 2025 |
€1645 Per property per week
(£1409 / $1763) |
| 01 June 2025 – 31 August 2025 |
€2299 Per property per week
(£1969 / $2463) |
| 01 September 2025 – 31 October 2025 |
€1799 Per property per week
(£1541 / $1928) |
| 01 November 2025 – 31 March 2026 |
€1197 Per property per week
(£1025 / $1282) |
Additional price notes
- There is a 100 Euro cleaning fee per stay.
- All taxes and linen are included in the rental price.

























































