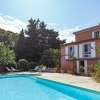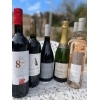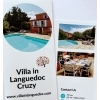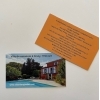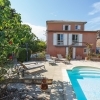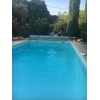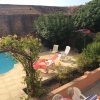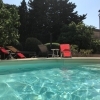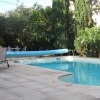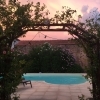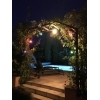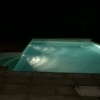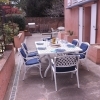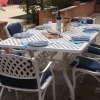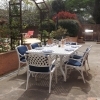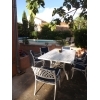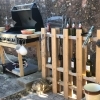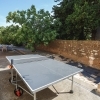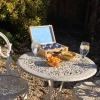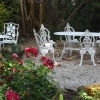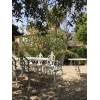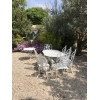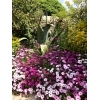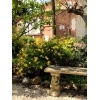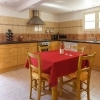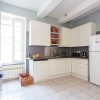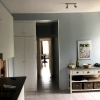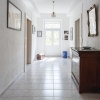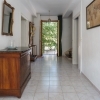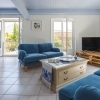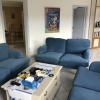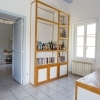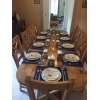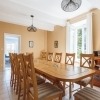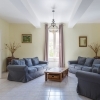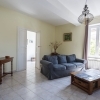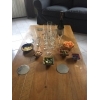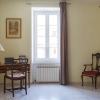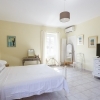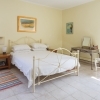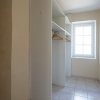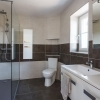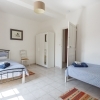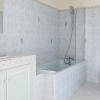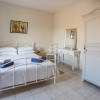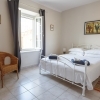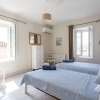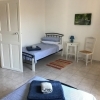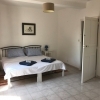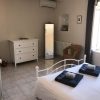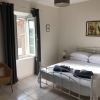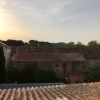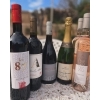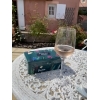£2000 - £4000
(€2335 - €4670)
Per property per week
Villa, sleeps 8, 4 bedrooms, 2 bathrooms
Contact the owner
Contact the owner directly
Andrew & Kicki Smith
(Advertising since February 2020)
Tel: + 44 (0) 7708169258
Tel 2: +447736245645
If requested by the owner you can print out a booking form here
Please mention French Connections.
The house comprises of:
- Master king bedroom with ensuite shower room & walk in wardrobe.
- One king bedroom
- Two twin (can be made double) rooms. One twin room has a connecting door to Master bedroom but also a door from landing.
All bedrooms have reversible A/C fitted in 2019.
- One family bathroom with toilet, sink, bath and shower.
- Two fully equipped kitchens (1 with access to the garden). Everything is doubled up in regards to crockery, cutlery and glasses. There are plastic glasses and plates which must be used by the pool.
- One dining room, can seat up to 12 persons.
- Two lounges - One is overlooking the street and slightly more 'formal' where the library is too. We have a card table and several board games for all to use as well. Ideal room if you would like some peace and quiet away from the pool:) This lounge is where our dedicated workspace is situated. TV added 2024.
- Second lounge is the Blue lounge overlooking the pool and here is where the main TV is as well. You will find a DVD player and/or you can log in to your Netflix account or Prime. Just login to your own account and start watching what you would like or plug in your Prime 'stick'. There are stairs down to the summer kitchen, the outdoors and the garage from here.
- Utility room with washing machine, a large fridge and extra freezer
- Garage.
- Toilet on each floor.
Outside
- 10m x 5m Pool saline, with shower. There are pool lilos, and various other 'toys'.
- PLEASE BE MINDFUL THAT PLASTIC GLASSES ONLY in and AROUND THE POOL. We have some beautiful Tritan made glasses to be used outdoors.
- Sun loungers for a minimum of 8 persons. Large outdoor garden table for eating under the canopy during the day and under the stars at night, seating up to 12 persons.
- Gas BBQ with Pizza stone.
- Mediterranean garden, with seating.
- Ample parking in the garage and within the gated garden.
- There is a large fridge freezer in the winter kitchen
- Football table in the utility room which can be moved outside if you prefer.
- The gates and garage doors are operated by a 'fob'.
- Ping Pong table with net, rackets, and balls.
- Basket ball hoop and ball on side of the house
- There are 6 bikes available to use at the villa, please use with care and return in good condition
Family safety note: Children are welcome at the villa but due to the unfamiliar layout, stairs, and open pool, young children should be supervised at all times. There is a pool alarm as required by law.
It's a large house 280 sq.m, light and airy. The style is old french bourgeois.
Villa in Languedoc is situated in a quiet street on the outskirts of the village of Cruzy in the Hérault department of Occitanie, France.
Within walking distance Cruzy has a local café/bar, pharmacy, village store, boulangerie, butchers, restaurant, hairdresser and weekly market stalls offering fresh fruit, vegetables, meat, fish and pizza.
The village is surrounded by vineyards approximately 10 minutes from the Canal du Midi, 30 minutes from Béziers, 40 minutes from the beaches and 50 minutes from Carcassonne and Cathar country. In less than 2 hours you can enjoy the ski slopes of the Pyrénées or a day trip to Barcelona.
We have contacts for wine tours to come and pick you up from the house. Bicycles can be hired and delivered to the house from nearby towns.
In Capestang you can go out on a canal boat for the day.
A car is the best way to "Get Around" for long distances. Bikes are great to use locally. See our website for advice and booking.
Plenty of good walks through the vineyards, again see our website.
Local amenities
Nearest bakery: Cruzy, 2 Minutes Walkaway
Nearest supermarket: 5-10 Minute Drive
Nearest market: Cruzy( Very Small), Capestang
Nearest pharmacy: Cruzy, 2 Minute Walk
Nearest bar: Cruzy, 2 Minute Walk
Tourist information: Capestang Around 10 Minute Drive By Canal Du Midi
Cruzy on the map
![]() Property 172935 –
Property 172935 –
![]() Nearby place of interest
Nearby place of interest
How to get to Villa in Languedoc
Nearest airports are Montpellier and Carcassone. Both are around 1hour and 15 minute drive. There is also Perpignan and Beziers which are a little closer. Barcelona can sometimes offer very good flight deals but is approximately a 3 hour drive.
Tolouse approximately 2 hour drive.
Main motorway is A9 which will take you all the way to Barcelona and further if you like.
We can give full driving directions from both airports as well as Dieppe port. From Dieppe it usually takes us around 9.5 hours if we share driving in 2 hour stints. Of course you can have a nice little stopover in maybe Orleans to enjoy some more of France before arriving in Cruzy and our inviting pool!
Access options
Car Essential
Nearest airport
The nearest serviceable airport is Montpellier [MPL]
Stayed here? Add your review >
Really enjoyed a week in this gorgeous comfortable and well equipped house near the centre of sleepy Cruzy. Four big double bedrooms, lots of places to relax inside, and a gorgeous pool. Two fig trees so you can pick your own fruit to have with your cheese. A short hop to Beziers, and slightly longer hop to Narbonne and the beaches. Lovely restaurant a short walk away, just enough to give you an appetite. Thoroughly recommended.
Guest rating:
Beautiful spacious house in blissful quiet location. Handover great from the host after it took soooo long to sort out hire car, and we were late arriving. Excellent restaurant on edge of village for refuelling weary travellers.
Guest rating:
Lovely place to stay. We loved the village and surrounding area - everything is nearby and very pretty. Must do canoeing and the wine tasting - great fun! The nearby markets were also worth a visit.
The house is spacious and offers something for everyone. We dined under the trees in the garden for every meal which was picturesque and tranquil. The host was extremely helpful with recommendations and our week there was perfect in every way.Guest rating:
We thoroughly enjoyed our two week stay at this beautiful villa. The villa was very well-equipped & spacious for a family of five & the pool was delightful. The host was really helpful with great suggestions. The village of Cruzy was charming, and the location was excellent. We had lovely trips during our stay including to the nearby market in St Chinian; canoeing in Roquebrun; Beziers; Narbonne; Carcassonne; Gruissan Plage; and Le Somail on the canal du midi. We sampled many great restaurants but our favourite was the nearest! Le Terminus was lively with a wonderful atmosphere and fabulous food. We wouldn’t hesitate to recommend Villa du Midi.Guest rating:
Villa Du Midi is located in a lovely and quaint village, perfect for a peaceful retreat. So private once inside the property walls, with a lovely pool and outside areas to enjoy, sun by the pool or shady areas under the fig trees. And yet, the house is just a short drive to local restaurants dotted along the canal, or local vineyards to purchase wine to take back home. The house has air conditioning in the bedrooms, which I have to say is the best I have ever found anywhere for efficient and silent operation. All of the bedrooms are large and the living space is huge if you want to spend your time inside, but we spent most of our waking hours outdoors enjoying the freedom to choose.
Guest rating:
A wonderful house with great facilities, set in a beautiful part of the French countryside. My family and I had a wonderful time over the course of two weeks staying at the villa and would definitely recommend it as a place to stay for a relaxing holiday!
Guest rating:
We were four couples that had a fantastic stay! The pool, the figs and the grapes in the garden, the great restaurants and some nice cycle routes in the surroundings made it the perfect stay! The house is BIG and very comfortable.
Guest rating:
We spent a wonderful week at your beautiful villa which is equipped with everything you could possibly want plus much much more. We didn't realise quite how big the house was when we booked so we were very pleasantly surprised. Everything was spotlessly clean and fresh. After a morning stroll to the bakery, lazy days were by the stunning pool. Long evenings were spent outside, under the awning, sipping wine and savouring fresh figs from the trees. We were so lucky to have found this hidden gem of a villa and highly recommend it to anyone who is looking for somewhere to stay in the area.
Guest rating:
| Property type | Villa (Self-catering) |
| Bathrooms | 2 |
| Bedrooms |
2 double bedroom(s) 2 twin bedroom(s) 1 cot(s) |
| Occupancy | 8 |
| Suitability | Suitable for children, Unsuitable for wheelchair access |
| Linen | All linen provided including beach/pool towels. |
| Kitchen facilities | Dishwasher, Cooker, Ironing facilities, Microwave, Washing machine, Electric hob, Electric oven, Fridge-Freezer |
| Internal facilities | Air conditioning, CD player, DVD player, Exclusive rental, Hi-fi system, Owner not on site, TV, Fans in rooms, Hairdryer, Board Games, Wi-Fi Broadband Internet, Internet Access, Tea/Coffee making facilities |
| External facilities | Garden, Swimming pool (exclusive use), Barbecue |
| Activities nearby | Wine touring, Wine tasting, Walking, Tennis, Swimming, Riverside activities, Rambling, Horse riding, Hiking, Gourmet dining, Fishing, Drawing and painting, Cycling, Canoeing, Boating |
Changeover day: Non-applicable
Last updated on: 15th March 2024
| Available | Booked/Unavailable |
|---|
April 2024 Su Mo Tu We Th Fr Sa 1 2 3 4 5 6 7 8 9 10 11 12 13 14 15 16 17 18 19 20 21 22 23 24 25 26 27 28 29 30 May 2024 Su Mo Tu We Th Fr Sa 1 2 3 4 5 6 7 8 9 10 11 12 13 14 15 16 17 18 19 20 21 22 23 24 25 26 27 28 29 30 31 June 2024 Su Mo Tu We Th Fr Sa 1 2 3 4 5 6 7 8 9 10 11 12 13 14 15 16 17 18 19 20 21 22 23 24 25 26 27 28 29 30 July 2024 Su Mo Tu We Th Fr Sa 1 2 3 4 5 6 7 8 9 10 11 12 13 14 15 16 17 18 19 20 21 22 23 24 25 26 27 28 29 30 31 August 2024 Su Mo Tu We Th Fr Sa 1 2 3 4 5 6 7 8 9 10 11 12 13 14 15 16 17 18 19 20 21 22 23 24 25 26 27 28 29 30 31 September 2024 Su Mo Tu We Th Fr Sa 1 2 3 4 5 6 7 8 9 10 11 12 13 14 15 16 17 18 19 20 21 22 23 24 25 26 27 28 29 30 October 2024 Su Mo Tu We Th Fr Sa 1 2 3 4 5 6 7 8 9 10 11 12 13 14 15 16 17 18 19 20 21 22 23 24 25 26 27 28 29 30 31 November 2024 Su Mo Tu We Th Fr Sa 1 2 3 4 5 6 7 8 9 10 11 12 13 14 15 16 17 18 19 20 21 22 23 24 25 26 27 28 29 30 December 2024 Su Mo Tu We Th Fr Sa 1 2 3 4 5 6 7 8 9 10 11 12 13 14 15 16 17 18 19 20 21 22 23 24 25 26 27 28 29 30 31 January 2025 Su Mo Tu We Th Fr Sa 1 2 3 4 5 6 7 8 9 10 11 12 13 14 15 16 17 18 19 20 21 22 23 24 25 26 27 28 29 30 31 February 2025 Su Mo Tu We Th Fr Sa 1 2 3 4 5 6 7 8 9 10 11 12 13 14 15 16 17 18 19 20 21 22 23 24 25 26 27 28 March 2025 Su Mo Tu We Th Fr Sa 1 2 3 4 5 6 7 8 9 10 11 12 13 14 15 16 17 18 19 20 21 22 23 24 25 26 27 28 29 30 31 April 2025 Su Mo Tu We Th Fr Sa 1 2 3 4 5 6 7 8 9 10 11 12 13 14 15 16 17 18 19 20 21 22 23 24 25 26 27 28 29 30 May 2025 Su Mo Tu We Th Fr Sa 1 2 3 4 5 6 7 8 9 10 11 12 13 14 15 16 17 18 19 20 21 22 23 24 25 26 27 28 29 30 31 June 2025 Su Mo Tu We Th Fr Sa 1 2 3 4 5 6 7 8 9 10 11 12 13 14 15 16 17 18 19 20 21 22 23 24 25 26 27 28 29 30 July 2025 Su Mo Tu We Th Fr Sa 1 2 3 4 5 6 7 8 9 10 11 12 13 14 15 16 17 18 19 20 21 22 23 24 25 26 27 28 29 30 31 August 2025 Su Mo Tu We Th Fr Sa 1 2 3 4 5 6 7 8 9 10 11 12 13 14 15 16 17 18 19 20 21 22 23 24 25 26 27 28 29 30 31 September 2025 Su Mo Tu We Th Fr Sa 1 2 3 4 5 6 7 8 9 10 11 12 13 14 15 16 17 18 19 20 21 22 23 24 25 26 27 28 29 30 October 2025 Su Mo Tu We Th Fr Sa 1 2 3 4 5 6 7 8 9 10 11 12 13 14 15 16 17 18 19 20 21 22 23 24 25 26 27 28 29 30 31 November 2025 Su Mo Tu We Th Fr Sa 1 2 3 4 5 6 7 8 9 10 11 12 13 14 15 16 17 18 19 20 21 22 23 24 25 26 27 28 29 30 December 2025 Su Mo Tu We Th Fr Sa 1 2 3 4 5 6 7 8 9 10 11 12 13 14 15 16 17 18 19 20 21 22 23 24 25 26 27 28 29 30 31 January 2026 Su Mo Tu We Th Fr Sa 1 2 3 4 5 6 7 8 9 10 11 12 13 14 15 16 17 18 19 20 21 22 23 24 25 26 27 28 29 30 31 February 2026 Su Mo Tu We Th Fr Sa 1 2 3 4 5 6 7 8 9 10 11 12 13 14 15 16 17 18 19 20 21 22 23 24 25 26 27 28 March 2026 Su Mo Tu We Th Fr Sa 1 2 3 4 5 6 7 8 9 10 11 12 13 14 15 16 17 18 19 20 21 22 23 24 25 26 27 28 29 30 31
| Accommodation rental period | Price |
|---|---|
| 21 October 2023 – 24 May 2024 |
£2000 Per property per week
(€2335 / $2502) |
| 25 May 2024 – 28 June 2024 |
£2700 Per property per week
(€3153 / $3378) |
| 29 June 2024 – 31 August 2024 |
£4000 Per property per week
(€4670 / $5004) |
Additional price notes
- We are flexible on arrival dates where we can but during peak time most bookings are Saturday to Saturday.
- Over Christmas/New Year period and Easter please enquire.
- Month long stays receive 10% discount but not available during peak season.

























































