A lovely family home or B&B business
The Cottage Marie-Madeleine (Mary Magdalene’s cottage) is a lovely, spacious, mostly renovated 19th century 3-storey home, built with beautiful Charentaise stone that is cleaned and pointed externally and through much of the interior. Located in the heart of the town of Chize on the banks of the Boutonne river, centred in the forest of Chize, it’s an ideal base to access the entire Poitou Charente region and beyond. It’s elevated position, close to the church, affords views over the Boutonne valley and forest.
Chize is serviced with a tabac, general store, boulangerie and cafe, pharmacy, doctor’s surgery, primary school, a cinema and a small weekly market. The local bar is presently closed, but there is interest in reopening after the pandemic. Larger supermarkets are about 6 miles away and the area attracts regular brocantes.
The total floor area of the house, including potential development space is approximately 280 sq.m (over 3,000 sq.ft) and is ideal as a family home or B&B business.
The house is available furnished if you wish.
Room dimensions below are estimates
Ground Floor
- Large entrance vestibule leading to a wide hallway with open staircase and quarry tile floor.
- Lounge and formal dining room (10m x 4.5m) with a substantial open fire place, French doors to the front and window at the rear looking over the garden. Lounge has original plaster ceiling details with an ornate centre piece and coving.
- Newly fitted dining-kitchen with a wide range of modern units, built in appliances and quarry tile floor. (4.5m x 4.5m)
- Laundry room (3.5m x 2m)
- Separate WC
- Boiler room/store (3.5m x 2.5m)
First Floor
Large landing leading to:
- Two double bedrooms (around 5m x 5m each)
- Newly fitted bathroom with shower mixer over the bath (3m x 2.3m)
- Spacious attic room at 1st floor level (9m x 4.5m) with potential for an extra lounge, private apartment or 2 further bedrooms
Second Floor
Large landing leading to:
- Two double bedrooms (Around 5m x 5m each)
- Newly fitted shower room (3m x 2.3m)
Outside
The site area is approximately 450 sq.m
The front path, patio and driveway has planted borders and leads onto the quiet little street of rue de l’Eglise. Beneath the driveway is a vaulted stone cellar (5m x 8m) that we understand accesses a network of passages under the town to the old chateau. Unfortunately a previous owner filled in the cellar entrance, though we’ve managed to get part-way in to confirm it's dry and (and free of skeletons!) and can see the doorway leading out under the road. An exciting challenge if you’re up for it!
The drive will accommodate 1 car and there is a car park about 30 metres away at the end of the street
The enclosed rear garden is terraced to 3 levels, with ample space for gardens, vegetables, fruit trees and a pool, and has protected access through the neighbouring gardens to the street. We’ve done no work here, so it’s a gardening project!
General
- The property is connected to mains drainage and has recently had the following renovations:
- Hardwood double-glazed doors and windows
- Complete electrical rewire throughout
- Complete new plumbing throughout
- House ventillation system
- New timber t+g floors at first and second levels
- Stone walls cleaned and pointed or framed and boarded
- Fully fitted kitchen
- New bathroom, shower room and toilet
- New ballustrade
Plans
We have a number of unfulfilled plans that you might want to consider:
The terraced garden gives good scope for an above-ground pool with ground-level access from the terrace above. This is by far the cheapest option and will create the effect of a in-ground pool.
We had intended to convert the attic room into a private lounge with a covered breakfast balcony to the front (facing the sunrise over the Boutonne valley) and a large wrap around balcony at the rear with access from the upper garden terrace, leading to the pool.
...we’ve more ideas if you’re interested!
Remaining works include:
Repair/replace heating system. The oil boiler is not operational and some radiators have been removed by the previous owner. The presence of the oil boiler currently gives access to some substantial grants for a greener solution if you qualify
Refinish stair treads. These show the signs of many decades of wear. We’ve done some sympathetic refinishing to the first flight. 2nd flight is as we found it.
Floor tiling in laundry and vestibule (currently bare new concrete)
Repair or replace floor tiles in hall and kitchen. These areas are original quarry tiles with some damage over the years. We’ve made minor epoxy repairs to these where necessary and they look authentic to the house character, but you might want to consider a more modern finish.
Repair or replace floor tiles in lounge. These tiles appear to be from the late 20th century and out of character with the property. They're not well laid and have some damage that we’ve not attempted to improve, with the intention to replace them when we had time.
Finish laundry room space. This is a bare space with loosely fitted units to form the laundry. It’s functional but will benefit from attention to wall and floor finishes and new units.
Renovate attic room as required. The condition of this room is how we originally found the rest of the house, except it’s now dry and secure, with new hardwood windows and a re-tiled roof, but the rest needs work. Massive oak beams and purlins make up the structure of the roof and would make a splendid feature in a renovated space.
Some eroded stones at the entrance door need attention
Landscape rear garden. The rear garden has great potential and requires a lot of work.
Fit new vehicle and pedestrian gates. The steel gates are in a poor state of repair.
Sale Arrangements
The sale is being managed by a local agent that we will connect you with if you wish to proceed. Price excludes fees.
Surveys
All required surveys and safety checks have been done.























































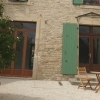


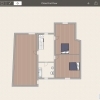
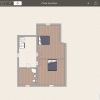
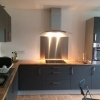


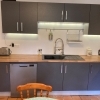
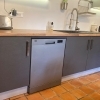
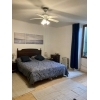
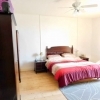
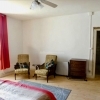
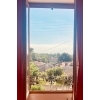
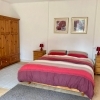

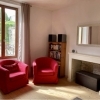
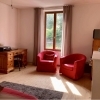
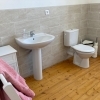
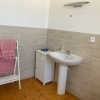

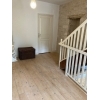
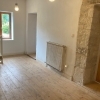
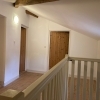
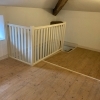
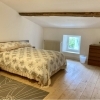
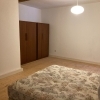
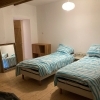
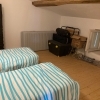
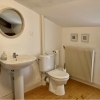


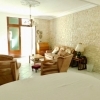
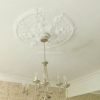
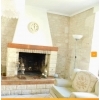

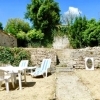
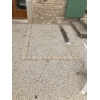

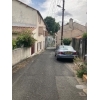
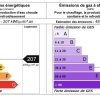
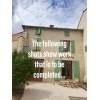
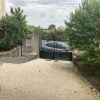
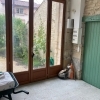
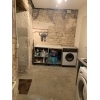
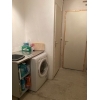
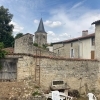
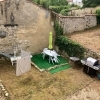
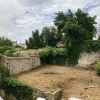
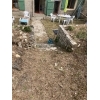

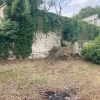


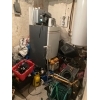
![]() Property 301480 –
Property 301480 –
![]() Nearby place of interest
Nearby place of interest

