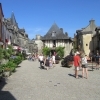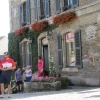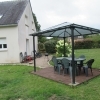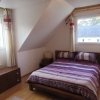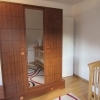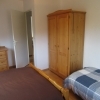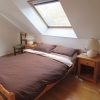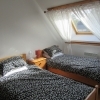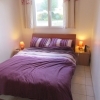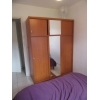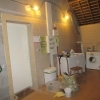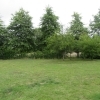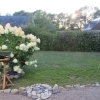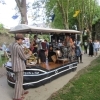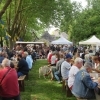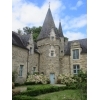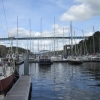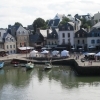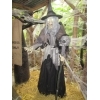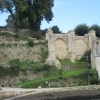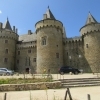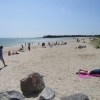£550 - £650
(€652 - €770)
Per property per week
Cottage, sleeps 6, 4 bedrooms, 2 bathrooms
There are currently no reviews for this accommodation.
Contact the owner
Contact the owner directly
William Elder
(Advertising since March 2023)
Tel: + 44 (0) 7411159244
Please mention French Connections.
Brita Cottage has a lounge/dining room, kitchen, 4 bedrooms, upstairs family bathroom and downstairs shower room with a separate toilet.
The plot is a quarter of an acre with country views to the rear. It includes a patio with recliners, table and chairs shaded by a substantial pergola (like a gazebo but with solid translucent roof) for “al fresco” dining and a BBQ.
T he climate is mild and a lot warmer and sunnier than southern England. Our gîte is shown here looking from the front corner of the garden. Downstairs Brita Cottage has a lounge/dining room, fitted kitchen, bedroom (double bed), toilet and shower room (shower and washbasin) and upstairs there are three bedrooms (two with double beds, one with two single beds and a bathroom (bath with shower plus washbasin and WC).
For your safety, there are smoke alarms in each bedroom and in the lounge, plus a fire extinguisher and fire blanket on the wall in the garage.
Brita Cottage is on a one quarter-acre plot within a small development of 17 homes that has been landscaped by the local authority.
In detail the Brita Cottage is furnished as follows:
L ounge/dining room is fully furnished with two 3-seater leather sofas, coffee table, dining room suite, dining table and six chairs, two standard lamps and two large fans. For entertainment there is a mini-stereo system, a large screen TV with UK ‘free to air’ programmes via a Sky dish and French programmes via an Orange box, Internet is provided by Orange and the pass code can be accessed by pressing the ‘i’ button on the router. The dining area is at the back of the lounge/diner, as can be seen below.
There are wind-up shutters on all windows and the French doors.
The Brita Cottage floor on the ground floor is fully tiled, which makes it very easy to keep clean and useful to mop in hot weather to keep if cool.
F itted kitchen with wall and base units on 3 sides, fitted oven and ceramic 4-burner hob, dishwasher, microwave, kettle and toaster. Cutlery and a full range of kitchen tools, saucepans, Pyrex dishes, etc. are to be found in the kitchen cupboards. There is also a combined microwave-grill, which I use by pushing the the bottom left 1 minute button as many times as required. Also provided within Brita cottage is a hairdryer, iron and vacuum cleaner. The garage includes a laundry area with a washing machine, tumble dryer and double bowl sink.
Downstairs bedroom has a double bed with bedside tables and lamps and a wardrobe. The downstairs shower room and separate toilet are opposite this bedroom and so ideal for persons with limited mobility.
S hower room (shown in photo to the right) is fully tiled and includes fitted walk-in shower plus a washbasin fitted into a mirrored vanity unit.
Downstairs toilet with WC and hot water tank. The mains water inlet comes into the house here finishing at the mains cold-water manifold, which in turn, feeds the hot water manifolds.
Front upstairs double bedroom has windows on two sides of the room – one dormer and one standard. There is a double bed with bedside tables and lamps, a wardrobe, baby cot and set of drawers. The flooring throughout the upstairs rooms is wood on wood flooring (apart from the tiled bathroom floor). Please note that if you want to use the cot for a baby, then you will need to bring your own cot bedding.
The rear upstairs double bedroom also has windows on two sides (one Velox and one standard) and is furnished with a double bed, bedside tables and lamps, a wardrobe and a set of drawers.
Upstairs twin bedroom with the Velux roof window. This small bedroom includes two single beds, bedside cabinet and a set of drawers.
Upstairs Family Bathroom
Bathroom has a small Velux window and is fully tiled and includes bath with shower plus washbasin/vanity unit and a wc.
General:
-
We purchased the land in 2006 and had Brita Cottage built in 2006/07. Completed in June 2007.
-
All rooms are heated via electric wall heaters. These can be centrally controlled but we usually use them on a manual basis by adjusting the heat setting on each radiator and using the slider switch to switch them on and off. Within the lounge there is an electric fireplace with a log-effect fire and a 1 or 2 kw heater.
-
Downstairs floors are tiled; upstairs floors are wood-on-wood laminate apart from the tiled bathroom.
-
All the windows have wind-up shutters or blinds. The winding handle for each is located to the left of the window. These windows (and usually all French windows) open inwards.
-
Instructions for all appliances are left in one of drawers in the lounge – some are in French!
Garage:
The garage has a front, up-and-over door, a normal door into Brita Cottage and a rear access door opening onto the garden.
The garage is large at 3.3 metres wide but there is unlikely to be room for a car. The floor is fully tiled and the walls around the laundry area are tiled. There are two plastic boxes for the collection of glass bottles in one and paper waste in the other. These need to be taken to the various recycling points within Rochefort en Terre or Pluherlin. Other recyclable waste is to be put into the yellow plastic bags within the flip top bin. Full details on how to deal with waste are provided later in this guide.
Laundry Area – This includes a washing machine, tumble dryer and double-bowl sink.
Within the garage is a dart board, two mountain bikes and a large range of tools, which may be hazardous to children so you need to be aware of this. The main electrical switch board is located in the garage.
Laundry Area – This includes a washing machine, tumble dryer and double-bowl sink.
Within the garage is a dart board, two mountain bikes and a large range of tools, which may be hazardous to children so you need to be aware of this. The main electrical switch board is located in the garage. As required by French regulations it does not have a front cover (but there are no exposed live wires!).
Garden:
T he rear garden is fully fenced on the three external sides. The side adjoining our next door neighbour is lined with shrubs. Additionally, there are shrubs planted at the back of the garden and to the side by the service road. These are the responsibility of the local town council being just beyond our plot. Within the garden are five fruit trees – apples, pears and plum. Outside, on the screened-off patio, there is a table and six chairs in the pergola, a BBQ, 2 recliners and two zero gravity chairs. There are two old sun loungers in the garage but they are quite uncomfortable.
There is a west-facing, gravel patio area on the side of the house outside the French doors leading from the lounge/dining room. A barbecue is provided but please clean it after each use and especially before leaving or your security deposit will not be fully refunded.
O ur neighbour Eric comes over every two to three weeks to cut the grass. He speaks a little English so please welcome him. There is a lockable back gate within the rear garden fence. If you walk into Rochefort en Terre the shortest route is through this gate.
Brita cottage is located on the edge of the beautiful village of Rochefort en Terre, one of 19 'Petites Cités de Caractère’. The picture postcard village has cobbled streets, a château (with grounds open to the public) and many 16th & 17th century buildings with the village adorned with fabulous floral displays of geraniums and flowering shrubs. A beautiful wisteria adorns the walls of the Town Hall (Mairie), which was planted there nearly 200 years ago. The village was voted ‘France’s Favourite Village’ in a 2016 nationwide TV show.
The village has restaurants, crêperies, café/bars, tobacconist, artist studios, various souvenir shops and antique shops.
W ithin walking distance of Brita cottage is a 50 acre lake called Etang de Moulin Neuf (lake of the new mill) with boating, fishing and a café bar. Down-hill walk going to the lake but up-hill back. You can drive and there is a large car park there.
On the Etang de Moulin Neuf lake there is a small man-made sandy beach and woods with shaded picnic tables. There is a footpath going around the lake that takes about 45 minutes to to complete the walk. On the site there is Aventure Moulin Neuf run by the wardens where you can hire various water craft (canoes, pedal boats, etc.) and quad bikes for 4 (or for 2 or for 1). There are high level walk-ways in the trees at the side of the lake as well as (for the brave!) a zip wire to take you across the lake and then back again operated by experienced wardens.
The Atlantic coast with sandy beaches and coves is 20 miles to the south.
Local amenities
Nearest bakery: Pluherlin - Less Than 1 Mile (2 Kilometres)
Nearest supermarket: Questembert And Malansac Plus Pluherlin
Nearest market: Questembert 8 Miles Vannes 20 Miles - Major Market
Nearest pharmacy: Rochefort-en-Terre - Less Than 1 Mile (2k)
Nearest bar: Rochefort-en-Terre - Less Than 1 Mile (2k)
Tourist information: Rochefort-en-Terre - Less Than 1 Mile (2k)
Rochefort En Terre on the map
![]() Property 175231 –
Property 175231 –
![]() Nearby place of interest
Nearby place of interest
How to get to Brita Cottage
Most people will use the ferry services to cross the channel and the following are what are generally available:
|
Poole and Weymouth to St Malo |
Condor Ferries |
|
Portsmouth to St Malo |
Brittany Ferries |
|
Portsmouth to Cherbourg |
Brittany Ferries |
|
Portsmouth to Caen |
Brittany Ferries |
|
Plymouth to Roscoff |
Brittany Ferries |
|
Portsmouth to Le Havre |
LD Lines |
|
Newhaven to Dieppe |
LD Lines and Transmanche |
|
Dover, Ramsgate to Calais / Dunkirk |
|
Guests will be entitled to a discount when using Brittany Ferries of 10% discount if booked directly using my Brittany Ferries Travel club code.
To receive the discount you need to obtain the discount code from me. Please ask in case I forget to provide it!
-
DRIVING
There are various options if you want to drive to the Rochefort-en-Terre in terms of selecting the ferry crossing or taking Le Shuttle train through the Channel tunnel. In terms of mileage, St Malo is the nearest ferry port to the Rochefort-en-Terre. In terms of French roads the autoroutes will shorten the duration but you will pay tolls but not very much as Brittany roads have few tolls. This is likely to amount to about 10 euros each way to Le Havre and nothing to and from St Malo, Caen and Cherbourg.
Below is a table showing the mileage for driving from the various ferry ports and airports. Route maps are available from www.viamichelin.co.uk or www.mappy.co.uk<
Taxi from train station, Public transport available, Car Essential
The nearest serviceable airport is Angers [ANE] Access options
Nearest airport
Stayed here? Add your review >
There are currently no reviews for this accommodation.
| Property type | Cottage (Self-catering) |
| Bathrooms | 2 |
| Bedrooms |
3 double bedroom(s) 1 twin bedroom(s) 2 childs bed(s) 1 cot(s) |
| Occupancy | 6 |
| Suitability | Suitable for children, Suitable for the elderly, Wheelchair access, Non-smoking |
| Linen | Bed linen provided - no charge |
| Kitchen facilities | Dishwasher, Cooker, Ironing facilities, Microwave, Tumble dryer, Washing machine, Electric hob, Electric oven, Fridge-Freezer, Combination microwave |
| Internal facilities | CD player, Central heating (electric), DVD player, English satellite TV, Exclusive rental, Hi-fi system, Internet access (broadband), Low allergen environment, Owner not on site, TV, VCR, Fans in rooms, Radio, Electric heaters, Hairdryer, Board Games, Wi-Fi Broadband Internet, Internet Access, Tea/Coffee making facilities |
| External facilities | Garden, Scenic views, Barbecue, No Swimming pool |
| Activities nearby | Walking, Tree adventure park, Tennis, Swimming, Sightseeing, Shopping, Sea excursions, Rambling, Photography, Photography, Museums, Mountain biking, Horse riding, Hiking, Gourmet dining, Golf, Fishing, Drawing and painting, Cycling, Boules, Boating, Bird Watching |
Changeover day: Non-applicable
Last updated on: 6th February 2024
| Available | Booked/Unavailable |
|---|
July 2024 Su Mo Tu We Th Fr Sa 1 2 3 4 5 6 7 8 9 10 11 12 13 14 15 16 17 18 19 20 21 22 23 24 25 26 27 28 29 30 31 August 2024 Su Mo Tu We Th Fr Sa 1 2 3 4 5 6 7 8 9 10 11 12 13 14 15 16 17 18 19 20 21 22 23 24 25 26 27 28 29 30 31 September 2024 Su Mo Tu We Th Fr Sa 1 2 3 4 5 6 7 8 9 10 11 12 13 14 15 16 17 18 19 20 21 22 23 24 25 26 27 28 29 30 October 2024 Su Mo Tu We Th Fr Sa 1 2 3 4 5 6 7 8 9 10 11 12 13 14 15 16 17 18 19 20 21 22 23 24 25 26 27 28 29 30 31 November 2024 Su Mo Tu We Th Fr Sa 1 2 3 4 5 6 7 8 9 10 11 12 13 14 15 16 17 18 19 20 21 22 23 24 25 26 27 28 29 30 December 2024 Su Mo Tu We Th Fr Sa 1 2 3 4 5 6 7 8 9 10 11 12 13 14 15 16 17 18 19 20 21 22 23 24 25 26 27 28 29 30 31 January 2025 Su Mo Tu We Th Fr Sa 1 2 3 4 5 6 7 8 9 10 11 12 13 14 15 16 17 18 19 20 21 22 23 24 25 26 27 28 29 30 31 February 2025 Su Mo Tu We Th Fr Sa 1 2 3 4 5 6 7 8 9 10 11 12 13 14 15 16 17 18 19 20 21 22 23 24 25 26 27 28 March 2025 Su Mo Tu We Th Fr Sa 1 2 3 4 5 6 7 8 9 10 11 12 13 14 15 16 17 18 19 20 21 22 23 24 25 26 27 28 29 30 31 April 2025 Su Mo Tu We Th Fr Sa 1 2 3 4 5 6 7 8 9 10 11 12 13 14 15 16 17 18 19 20 21 22 23 24 25 26 27 28 29 30 May 2025 Su Mo Tu We Th Fr Sa 1 2 3 4 5 6 7 8 9 10 11 12 13 14 15 16 17 18 19 20 21 22 23 24 25 26 27 28 29 30 31 June 2025 Su Mo Tu We Th Fr Sa 1 2 3 4 5 6 7 8 9 10 11 12 13 14 15 16 17 18 19 20 21 22 23 24 25 26 27 28 29 30 July 2025 Su Mo Tu We Th Fr Sa 1 2 3 4 5 6 7 8 9 10 11 12 13 14 15 16 17 18 19 20 21 22 23 24 25 26 27 28 29 30 31 August 2025 Su Mo Tu We Th Fr Sa 1 2 3 4 5 6 7 8 9 10 11 12 13 14 15 16 17 18 19 20 21 22 23 24 25 26 27 28 29 30 31 September 2025 Su Mo Tu We Th Fr Sa 1 2 3 4 5 6 7 8 9 10 11 12 13 14 15 16 17 18 19 20 21 22 23 24 25 26 27 28 29 30 October 2025 Su Mo Tu We Th Fr Sa 1 2 3 4 5 6 7 8 9 10 11 12 13 14 15 16 17 18 19 20 21 22 23 24 25 26 27 28 29 30 31 November 2025 Su Mo Tu We Th Fr Sa 1 2 3 4 5 6 7 8 9 10 11 12 13 14 15 16 17 18 19 20 21 22 23 24 25 26 27 28 29 30 December 2025 Su Mo Tu We Th Fr Sa 1 2 3 4 5 6 7 8 9 10 11 12 13 14 15 16 17 18 19 20 21 22 23 24 25 26 27 28 29 30 31 January 2026 Su Mo Tu We Th Fr Sa 1 2 3 4 5 6 7 8 9 10 11 12 13 14 15 16 17 18 19 20 21 22 23 24 25 26 27 28 29 30 31 February 2026 Su Mo Tu We Th Fr Sa 1 2 3 4 5 6 7 8 9 10 11 12 13 14 15 16 17 18 19 20 21 22 23 24 25 26 27 28 March 2026 Su Mo Tu We Th Fr Sa 1 2 3 4 5 6 7 8 9 10 11 12 13 14 15 16 17 18 19 20 21 22 23 24 25 26 27 28 29 30 31 April 2026 Su Mo Tu We Th Fr Sa 1 2 3 4 5 6 7 8 9 10 11 12 13 14 15 16 17 18 19 20 21 22 23 24 25 26 27 28 29 30 May 2026 Su Mo Tu We Th Fr Sa 1 2 3 4 5 6 7 8 9 10 11 12 13 14 15 16 17 18 19 20 21 22 23 24 25 26 27 28 29 30 31 June 2026 Su Mo Tu We Th Fr Sa 1 2 3 4 5 6 7 8 9 10 11 12 13 14 15 16 17 18 19 20 21 22 23 24 25 26 27 28 29 30
| Accommodation rental period | Price |
|---|---|
| 15 July 2024 – 31 August 2024 |
£650 Per property per week
(€770 / $837) |
| 01 September 2024 – 21 December 2024 |
£550 Per property per week
(€652 / $708) |
Additional price notes
No charge for cleaning but guests are required to leve Brita Cottage fullycleaned on departure.


























